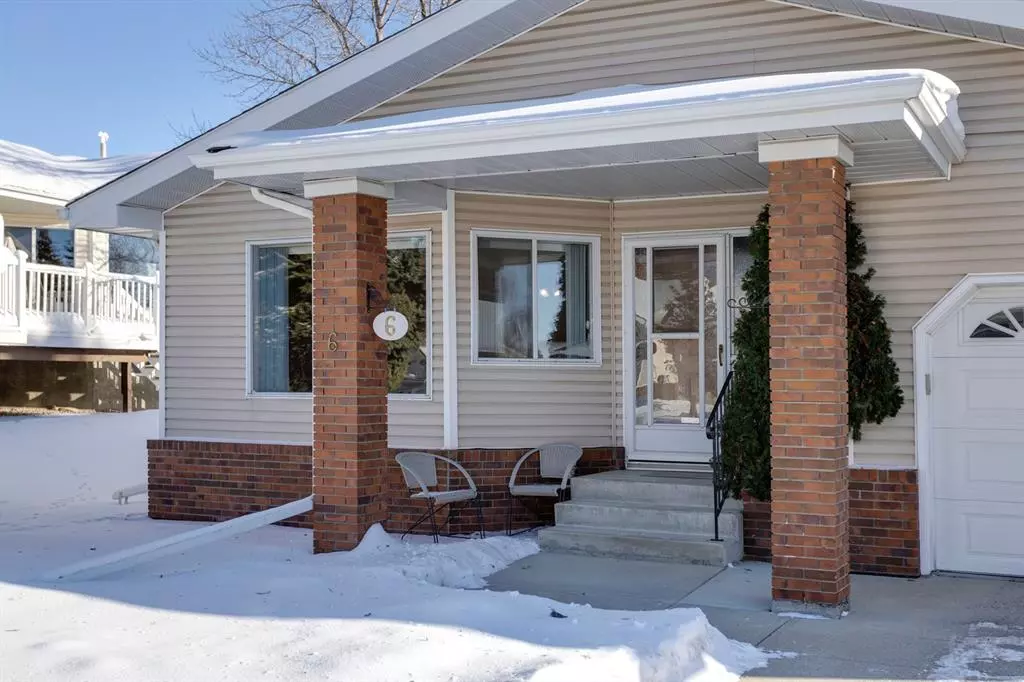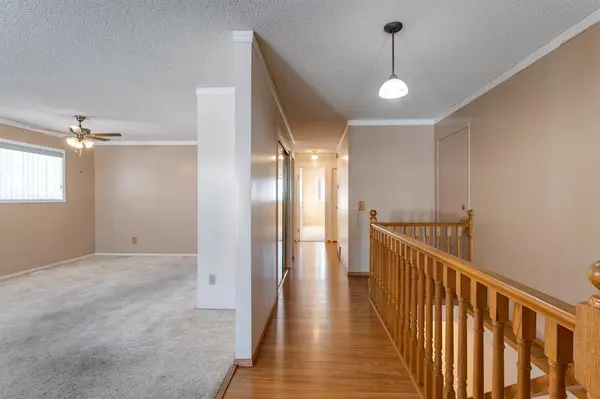$467,500
$469,900
0.5%For more information regarding the value of a property, please contact us for a free consultation.
3 Beds
3 Baths
1,164 SqFt
SOLD DATE : 11/20/2022
Key Details
Sold Price $467,500
Property Type Single Family Home
Sub Type Semi Detached (Half Duplex)
Listing Status Sold
Purchase Type For Sale
Square Footage 1,164 sqft
Price per Sqft $401
Subdivision Varsity
MLS® Listing ID A2011253
Sold Date 11/20/22
Style Bungalow,Side by Side
Bedrooms 3
Full Baths 2
Half Baths 1
Condo Fees $408
Originating Board Calgary
Year Built 1988
Annual Tax Amount $3,013
Tax Year 2022
Property Description
Welcome home to 6 Vandoos Villas NW, a tastefully decorated and well-maintained 3 bedroom 2.5 bathroom end unit. A rare opportunity to own in Horizon Village Varsity a 55 plus community. Open and spacious, fully developed floor plan totaling 2,246 sq ft. Beautiful Laminate throughout the hallway, dining and kitchen floors, carpet in the living room, bedrooms and downstairs and linoleum in the bathrooms—bright, gleaming oak kitchen and breakfast nook opening on a sizeable east-facing deck. The deck looks out on a small park area. The laundry is located on the main level in the hallway between the kitchen and the bedrooms. The bathroom on the main level is accessed from the hallway as well as the primary bedroom. There is a 3rd bedroom on the lower level, a large rec room area, and 4 piece bathroom, with storage in the utility room. There is a single attached oversized garage and off-street parking on the driveway. All windows and sliding door were replaced in 2021. This 2-level adult living complex has recently been updated and is an active and friendly community with many social activities. The Horizon Centre Clubhouse/Recreation Centre has a lounge, library, pool room/games room, kitchens, and washrooms. In addition, there is a small elevator to provide easy access to all activities. Perfect for social gatherings & entertaining! Great location, a well-managed condo board, and all the amenities, this fantastic home is move-in ready!
Location
Province AB
County Calgary
Area Cal Zone Nw
Zoning DC (pre 1P2007)
Direction W
Rooms
Basement Finished, Full
Interior
Interior Features Breakfast Bar, Ceiling Fan(s), Crown Molding
Heating Forced Air, Natural Gas
Cooling Central Air
Flooring Carpet, Laminate, Linoleum
Appliance Dishwasher, Electric Stove, Garage Control(s), Microwave Hood Fan, Refrigerator, Window Coverings
Laundry Laundry Room
Exterior
Garage Driveway, Garage Door Opener, Oversized, Single Garage Attached
Garage Spaces 1.0
Garage Description Driveway, Garage Door Opener, Oversized, Single Garage Attached
Fence None
Community Features Clubhouse, Street Lights, Shopping Nearby
Amenities Available Clubhouse, Park, Party Room, Recreation Facilities, Visitor Parking
Roof Type Asphalt Shingle
Porch Deck, Front Porch
Parking Type Driveway, Garage Door Opener, Oversized, Single Garage Attached
Exposure W
Total Parking Spaces 2
Building
Lot Description Cul-De-Sac, Landscaped
Foundation Poured Concrete
Architectural Style Bungalow, Side by Side
Level or Stories One
Structure Type Brick,Vinyl Siding,Wood Frame
Others
HOA Fee Include Common Area Maintenance,Maintenance Grounds,Professional Management,Reserve Fund Contributions
Restrictions Adult Living,See Remarks,Utility Right Of Way
Tax ID 76337336
Ownership Private
Pets Description Restrictions, Yes
Read Less Info
Want to know what your home might be worth? Contact us for a FREE valuation!

Our team is ready to help you sell your home for the highest possible price ASAP

"My job is to find and attract mastery-based agents to the office, protect the culture, and make sure everyone is happy! "







