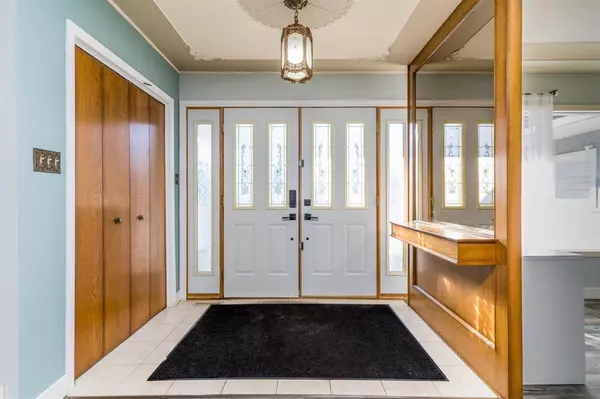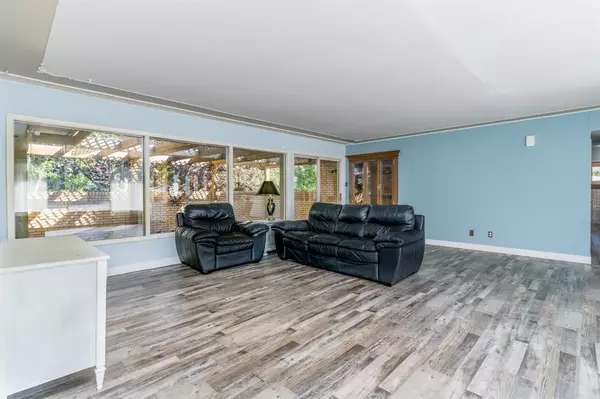$950,000
$1,099,000
13.6%For more information regarding the value of a property, please contact us for a free consultation.
4 Beds
4 Baths
2,464 SqFt
SOLD DATE : 11/22/2022
Key Details
Sold Price $950,000
Property Type Single Family Home
Sub Type Detached
Listing Status Sold
Purchase Type For Sale
Square Footage 2,464 sqft
Price per Sqft $385
Subdivision Varsity
MLS® Listing ID A2004704
Sold Date 11/22/22
Style Bungalow
Bedrooms 4
Full Baths 3
Half Baths 1
Originating Board Calgary
Year Built 1969
Annual Tax Amount $6,674
Tax Year 2022
Lot Size 0.257 Acres
Acres 0.26
Property Description
RARE BUNGALOW INVESTMENT OPPORTUNITY IN VARSITY. A property like this rarely comes on the market in Varsity. ORIGINAL OWNERS. The current owner's family built the home in approximately 1969. Close to the Alberta Children Hospital, Foothills Hospital, and within walking distance to the University of Calgary, the remarkable University District, plenty of parks, all levels of schools, and Market Mall with plenty of shopping, restaurants, and pubs to choose from. Take your bike, walk, or scooter to most locations in the very sought-after community of Varsity. If you work downtown, Calgary transit/C-Train is only minutes away. This bungalow itself is close to 5000 sqft, including below grade. Over 2400 sqft above grade. 4 over-sided bedrooms up with 3 piece ensuite on the primary bedrooms and a 5 piece bathroom on the main floor. Massive living and kitchen area with plenty of cabinet space and two dining rooms on the main floor. The dining room in the kitchen boasts a stunning stone fireplace. There are 2 other separate entrances on the main level that can be used as a separate entrances for guests. A large laundry room with cabinets and a sink is perfect if you can't get all the laundry done in one day. Just close the door until it's done. The basement is surprisingly large! The basement is partially developed with a bar, another wood-burning fireplace brick facing, a living area and 3 piece washroom. There is an office on the lower level as well. The other half is undeveloped for you to use your imagination. Previous owners loved canning and making their wine, so you'll see 2 storage rooms used as cold rooms back in the day. Other attributes include a title back deck for privacy, fenced yards, backing onto a beautiful walkway with mature trees, and a stone and curved concrete driveway. This home is move-in ready. You can do renovations while you live there or invest in it as a flip property. This home could be priceless for you or your investment with the right upgrades. Book a showing ASAP.
Location
Province AB
County Calgary
Area Cal Zone Nw
Zoning R-C1
Direction NE
Rooms
Basement Full, Partially Finished
Interior
Interior Features Bar, Granite Counters, Kitchen Island, No Smoking Home, Separate Entrance, Storage, Vinyl Windows, Wet Bar
Heating Forced Air, Natural Gas
Cooling None
Flooring Carpet, Concrete, Laminate
Fireplaces Number 2
Fireplaces Type Basement, Brick Facing, Dining Room, Gas Log, Gas Starter, Stone, Wood Burning
Appliance Built-In Gas Range, Built-In Oven, Dishwasher, Dryer, Freezer, Garage Control(s), Gas Range, Microwave, Oven-Built-In, Refrigerator, See Remarks, Washer
Laundry Main Level
Exterior
Garage Concrete Driveway, Double Garage Attached, Driveway, Garage Faces Side, Oversized
Garage Spaces 2.0
Garage Description Concrete Driveway, Double Garage Attached, Driveway, Garage Faces Side, Oversized
Fence Fenced
Community Features Park, Schools Nearby, Playground, Sidewalks, Street Lights, Shopping Nearby
Roof Type Asphalt Shingle
Porch Balcony(s), Pergola, Rear Porch
Lot Frontage 57.09
Parking Type Concrete Driveway, Double Garage Attached, Driveway, Garage Faces Side, Oversized
Exposure NW
Total Parking Spaces 6
Building
Lot Description Back Yard, Backs on to Park/Green Space, Cul-De-Sac, Few Trees, Lawn, Many Trees, Underground Sprinklers, Pie Shaped Lot
Foundation Poured Concrete
Architectural Style Bungalow
Level or Stories One
Structure Type Brick,Stone,Wood Frame,Wood Siding
Others
Restrictions None Known
Tax ID 76736711
Ownership Private
Read Less Info
Want to know what your home might be worth? Contact us for a FREE valuation!

Our team is ready to help you sell your home for the highest possible price ASAP

"My job is to find and attract mastery-based agents to the office, protect the culture, and make sure everyone is happy! "







