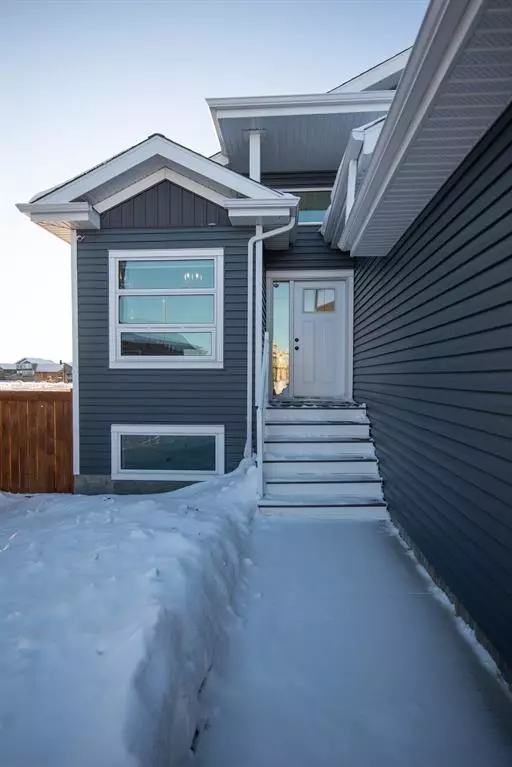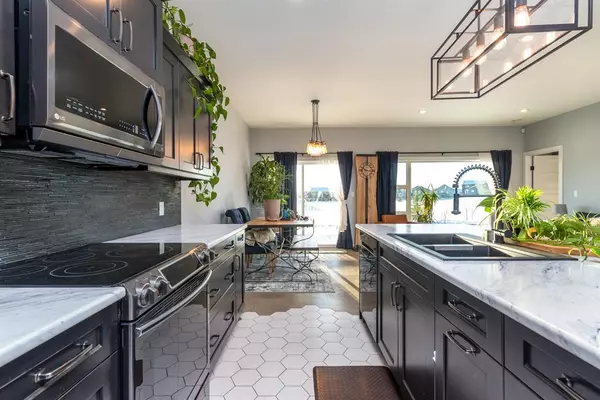$527,000
$529,777
0.5%For more information regarding the value of a property, please contact us for a free consultation.
5 Beds
3 Baths
1,252 SqFt
SOLD DATE : 11/22/2022
Key Details
Sold Price $527,000
Property Type Single Family Home
Sub Type Detached
Listing Status Sold
Purchase Type For Sale
Square Footage 1,252 sqft
Price per Sqft $420
Subdivision East Lloydminster City
MLS® Listing ID A2011028
Sold Date 11/22/22
Style Bungalow
Bedrooms 5
Full Baths 3
Originating Board Lloydminster
Year Built 2017
Annual Tax Amount $4,129
Tax Year 2022
Lot Size 7,663 Sqft
Acres 0.18
Property Description
Careful...this one is loaded! Check out all the rear windows for views of the lake behind this raised bungalow plan. Spacious open layout that features lots of kitchen cabinets & working island, cool tile flooring and engineered hardwood floors (check out the pics for the cool pattern), and main floor laundry are a few of the upper floor features. The fully finished basement has 9' ceilings and a fantastic theatre area with a built-in projector for family movie nights that feel like you're at the theatre. Add on a triple car garage and you're not missing much with this tastefully done home. Don't take my word for it, check out the pics and book your viewing NOW!!! 3D virtual Tour available!
Location
Province SK
County Lloydminster
Zoning R1
Direction NE
Rooms
Basement Finished, Full
Interior
Interior Features High Ceilings, Kitchen Island, Laminate Counters, Open Floorplan, Pantry, Storage, Sump Pump(s), Walk-In Closet(s), Wet Bar
Heating Forced Air, Natural Gas
Cooling Central Air
Flooring Laminate, Tile, Wood
Fireplaces Number 1
Fireplaces Type Basement, Gas
Appliance Central Air Conditioner, Dishwasher, Garage Control(s), Microwave Hood Fan, Refrigerator, Stove(s), Washer/Dryer
Laundry Main Level
Exterior
Garage Concrete Driveway, Garage Door Opener, Heated Garage, Insulated, Triple Garage Attached
Garage Spaces 3.0
Garage Description Concrete Driveway, Garage Door Opener, Heated Garage, Insulated, Triple Garage Attached
Fence Fenced
Community Features Sidewalks, Street Lights
Utilities Available Cable Available, Electricity Available, Natural Gas Available, Garbage Collection, Phone Available, Sewer Available, Water Available
Roof Type Asphalt Shingle
Porch Deck
Lot Frontage 1.0
Parking Type Concrete Driveway, Garage Door Opener, Heated Garage, Insulated, Triple Garage Attached
Total Parking Spaces 6
Building
Lot Description Back Yard, Backs on to Park/Green Space, City Lot, Few Trees, Lawn, Irregular Lot, Landscaped, Underground Sprinklers
Foundation Wood
Architectural Style Bungalow
Level or Stories One
Structure Type Stone,Vinyl Siding,Wood Frame
Others
Restrictions None Known
Ownership Private
Read Less Info
Want to know what your home might be worth? Contact us for a FREE valuation!

Our team is ready to help you sell your home for the highest possible price ASAP

"My job is to find and attract mastery-based agents to the office, protect the culture, and make sure everyone is happy! "







