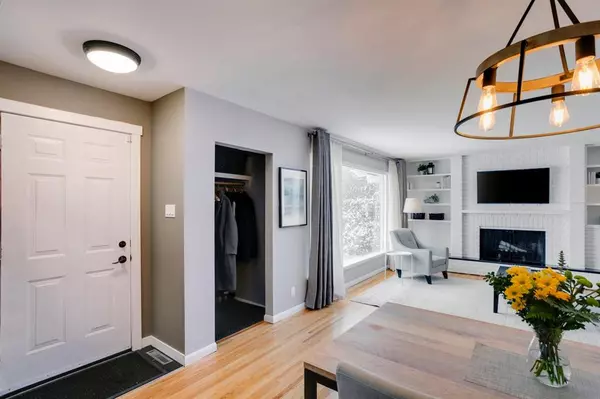$568,000
$575,000
1.2%For more information regarding the value of a property, please contact us for a free consultation.
3 Beds
2 Baths
1,168 SqFt
SOLD DATE : 11/21/2022
Key Details
Sold Price $568,000
Property Type Single Family Home
Sub Type Detached
Listing Status Sold
Purchase Type For Sale
Square Footage 1,168 sqft
Price per Sqft $486
Subdivision Kingsland
MLS® Listing ID A2010923
Sold Date 11/21/22
Style 3 Level Split
Bedrooms 3
Full Baths 2
Originating Board Calgary
Year Built 1958
Annual Tax Amount $3,549
Tax Year 2022
Lot Size 6,092 Sqft
Acres 0.14
Property Description
This tastefully updated home is perfect for a young family! The decorative brick fireplace in the living room is flanked with book cases. A dining area is the perfect spot for the kids to do homework while you whip up dinner in the renovated kitchen. Wood cabinets, floating shelving, a central island and stainless steel appliances are just a few features of the bright kitchen. The original hardwood floor has been refinished and flows up to the second floor. Upstairs you’ll find three bedrooms and a four-piece family bathroom with a charming refurbished clawfoot tub. The lower level family room has large windows and wainscoting and provides extra extra living space that is perfect for movie nights or working from home. There is also a completely renovated bathroom, a utility room/laundry area and storage space in the lower level. Almost all NEW windows and a NEW roof have been installed on this well maintained home. An oversized double detached garage provides space for sporting equipment. The 50’ wide R-C2 lot has mature trees and lots of space for the kids to play outside. A deck on the side of the property is ideal for enjoying outdoor dining. Schools, playgrounds and Chinook Centre are within walking distance. All that’s needed is for you to move in and make it your own!
Location
Province AB
County Calgary
Area Cal Zone S
Zoning R-C2
Direction S
Rooms
Basement Finished, Full
Interior
Interior Features Kitchen Island
Heating Forced Air
Cooling None
Flooring Carpet, Hardwood
Fireplaces Number 1
Fireplaces Type Wood Burning
Appliance Dishwasher, Dryer, Electric Stove, Garage Control(s), Range Hood, Refrigerator, Washer, Window Coverings
Laundry In Basement
Exterior
Garage Double Garage Detached
Garage Spaces 2.0
Garage Description Double Garage Detached
Fence Fenced
Community Features Schools Nearby, Street Lights, Shopping Nearby
Roof Type Asphalt Shingle
Porch Deck
Lot Frontage 49.87
Parking Type Double Garage Detached
Total Parking Spaces 2
Building
Lot Description Back Lane, Rectangular Lot, Treed
Foundation Poured Concrete
Architectural Style 3 Level Split
Level or Stories 3 Level Split
Structure Type Wood Frame,Wood Siding
Others
Restrictions None Known
Tax ID 76841308
Ownership Private
Read Less Info
Want to know what your home might be worth? Contact us for a FREE valuation!

Our team is ready to help you sell your home for the highest possible price ASAP

"My job is to find and attract mastery-based agents to the office, protect the culture, and make sure everyone is happy! "







