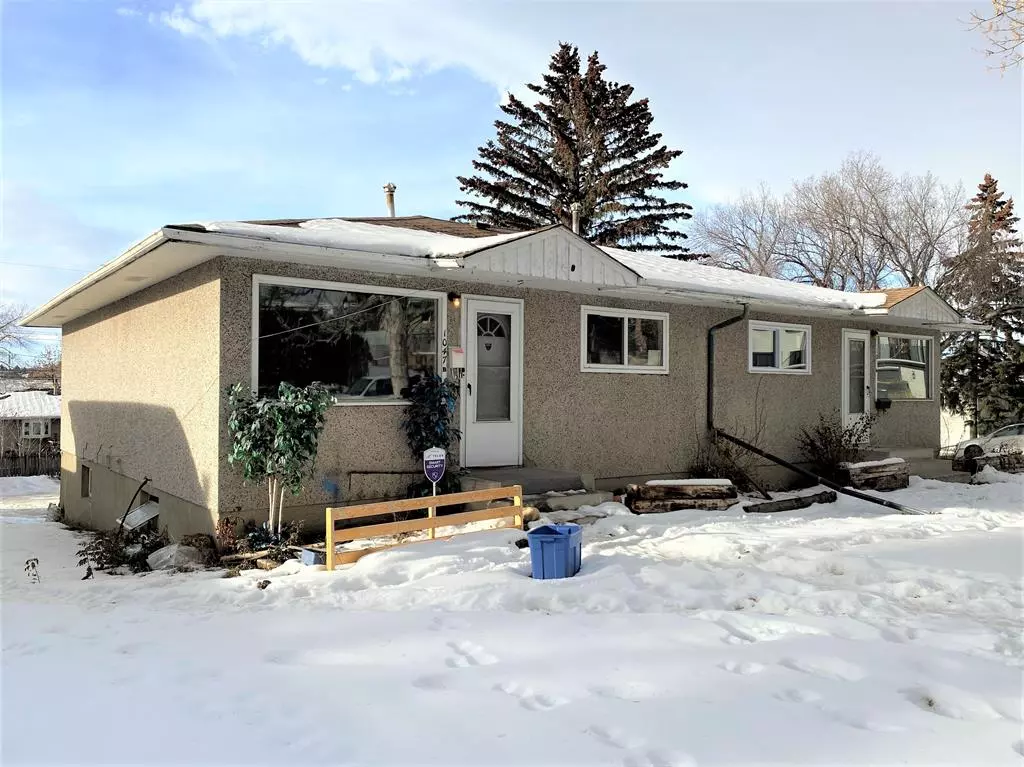$575,000
$612,000
6.0%For more information regarding the value of a property, please contact us for a free consultation.
4 Beds
2 Baths
1,632 SqFt
SOLD DATE : 12/01/2022
Key Details
Sold Price $575,000
Property Type Multi-Family
Sub Type Full Duplex
Listing Status Sold
Purchase Type For Sale
Square Footage 1,632 sqft
Price per Sqft $352
Subdivision Mayland Heights
MLS® Listing ID A2013442
Sold Date 12/01/22
Style Bungalow,Side by Side
Bedrooms 4
Full Baths 2
Originating Board Calgary
Year Built 1961
Annual Tax Amount $3,950
Tax Year 2022
Lot Size 7,760 Sqft
Acres 0.18
Property Description
Bungalow-style Side by Side Duplex on one title located in Mayland Heights. Easy access to Bridgeland and Downtown via 8 Ave NE heading West to Edmonton Trail. Located on a Large corner lot, Zoned R-C2. Frontage measures 66 Feet. NOTE: EACH SIDE HAS: two Bedrooms, Large living room, Kitchen with dining area, and 4-piece bathroom. Living rooms have East exposure (front of property). NOTE: The two SINGLE attached Garages are accessed from the basements. Large backyards with room to park more vehicles. Basements have some development. Laundry areas are in the basements. Tenants on month-to-month terms at $1180 per month and pay own utilities. Tenants would like to stay. Vacant possession requires 3 full months’ notice. Limited interior information due to tenants’ rights. (Note: I have confirmed that there is no way to input 2 single garages for a single property, therefore garage shows as double. There is no double garage at this property).
Location
Province AB
County Calgary
Area Cal Zone Ne
Zoning R-C2
Direction E
Rooms
Basement Partial, Partially Finished
Interior
Interior Features Separate Entrance
Heating Forced Air, Natural Gas
Cooling None
Flooring Laminate, Linoleum
Appliance Electric Stove, Refrigerator, Washer/Dryer
Laundry In Basement
Exterior
Garage Alley Access, Double Garage Attached, Garage Faces Rear, Off Street
Garage Spaces 2.0
Garage Description Alley Access, Double Garage Attached, Garage Faces Rear, Off Street
Fence Partial
Community Features Park, Schools Nearby, Shopping Nearby
Roof Type Asphalt Shingle
Porch None
Lot Frontage 66.0
Parking Type Alley Access, Double Garage Attached, Garage Faces Rear, Off Street
Exposure E
Total Parking Spaces 4
Building
Lot Description Back Lane, Back Yard, Corner Lot, Front Yard, Treed
Foundation Poured Concrete
Sewer Public Sewer
Water Public
Architectural Style Bungalow, Side by Side
Level or Stories One
Structure Type Stucco
Others
Restrictions None Known
Tax ID 76375433
Ownership Private
Read Less Info
Want to know what your home might be worth? Contact us for a FREE valuation!

Our team is ready to help you sell your home for the highest possible price ASAP

"My job is to find and attract mastery-based agents to the office, protect the culture, and make sure everyone is happy! "







