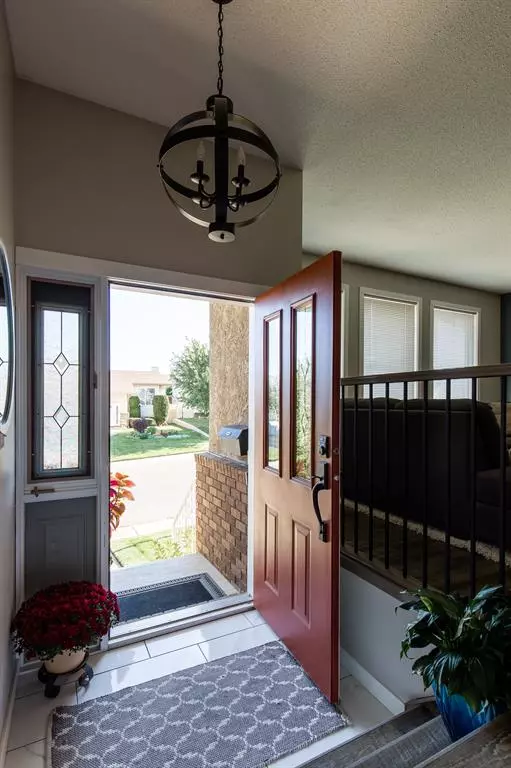$380,000
$389,900
2.5%For more information regarding the value of a property, please contact us for a free consultation.
4 Beds
3 Baths
1,298 SqFt
SOLD DATE : 11/24/2022
Key Details
Sold Price $380,000
Property Type Single Family Home
Sub Type Detached
Listing Status Sold
Purchase Type For Sale
Square Footage 1,298 sqft
Price per Sqft $292
Subdivision Ross Glen
MLS® Listing ID A2004873
Sold Date 11/24/22
Style Bungalow
Bedrooms 4
Full Baths 2
Half Baths 1
Originating Board Medicine Hat
Year Built 1990
Annual Tax Amount $2,960
Tax Year 2022
Lot Size 5,716 Sqft
Acres 0.13
Property Description
This beautiful updated raised bungalow is immaculate! Featuring beautiful curb appeal; low maintenance brick and stucco exterior, beautiful landscaping and tons of parking including room for your RV & more. The main floor has been upgraded with lovely vinyl planking throughout, featuring wonderful living spaces including a large living room, updated kitchen with extra countertops, breakfast bar, loads of storage and a gorgeous window over the sink, which is the perfect spot to grow plants, a spacious sunken dining room with direct access to the front covered patio… this is simply the best spot to enjoy a morning coffee or storm watch. The main floor also enjoys 2 bedrooms including a spacious primary bedroom with ensuite and walk-in closet, both main floor bathrooms have been beautifully updated featuring quartz counters, a large 2nd bedroom and full bath and main floor laundry. The fully developed basement offers large windows, making this a welcoming space, 2 spacious bedrooms, full bath, huge storage room, and a family room with cozy fireplace, pool table, games area… this is such a wonderful home! Buyers will love the direct access to the heated garage, which offers room for your vehicle AND there is lots of room for storage and workshop space. Numerous updates have been carried out including additional attic insulation, paint, flooring, all bathrooms, kitchen, most appliances, and more. The yard has been meticulously maintained featuring UG sprinklers, beautiful fencing, stone tile patio, deck with additional storage, shed and perennial beds! This is the perfect move in ready home!
Location
Province AB
County Medicine Hat
Zoning R-LD
Direction SE
Rooms
Basement Finished, Full
Interior
Interior Features Breakfast Bar, Closet Organizers, No Smoking Home, Pantry, Walk-In Closet(s)
Heating Forced Air
Cooling Central Air
Flooring Carpet, Tile, Vinyl
Fireplaces Number 1
Fireplaces Type Family Room, Gas
Appliance Central Air Conditioner, Dishwasher, Electric Range, Garage Control(s), Microwave, Refrigerator, Window Coverings
Laundry Main Level
Exterior
Garage Driveway, Garage Faces Front, Heated Garage, Insulated, See Remarks, Single Garage Attached
Garage Spaces 1.0
Garage Description Driveway, Garage Faces Front, Heated Garage, Insulated, See Remarks, Single Garage Attached
Fence Fenced
Community Features Park, Schools Nearby, Shopping Nearby
Roof Type Asphalt Shingle
Porch Deck, Front Porch, Patio
Lot Frontage 35.7
Parking Type Driveway, Garage Faces Front, Heated Garage, Insulated, See Remarks, Single Garage Attached
Exposure SE
Total Parking Spaces 8
Building
Lot Description Back Yard, Irregular Lot
Foundation Poured Concrete
Architectural Style Bungalow
Level or Stories One
Structure Type Brick,Stucco
Others
Restrictions None Known
Tax ID 75624601
Ownership Joint Venture
Read Less Info
Want to know what your home might be worth? Contact us for a FREE valuation!

Our team is ready to help you sell your home for the highest possible price ASAP

"My job is to find and attract mastery-based agents to the office, protect the culture, and make sure everyone is happy! "







