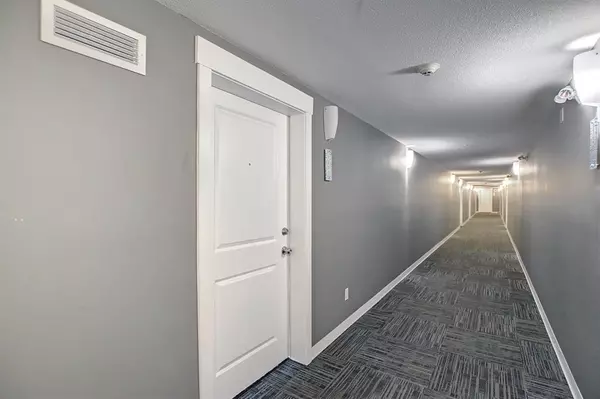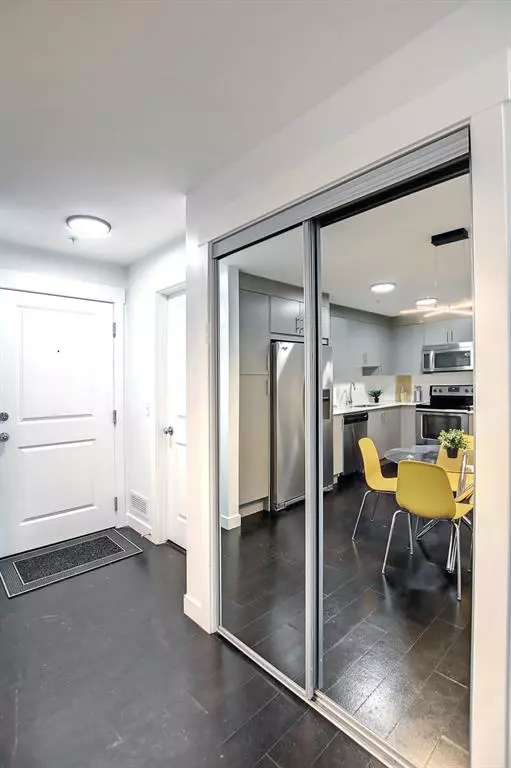$252,000
$265,000
4.9%For more information regarding the value of a property, please contact us for a free consultation.
2 Beds
2 Baths
821 SqFt
SOLD DATE : 11/15/2022
Key Details
Sold Price $252,000
Property Type Condo
Sub Type Apartment
Listing Status Sold
Purchase Type For Sale
Square Footage 821 sqft
Price per Sqft $306
Subdivision Skyview Ranch
MLS® Listing ID A2007686
Sold Date 11/15/22
Style Apartment
Bedrooms 2
Full Baths 2
Condo Fees $360/mo
HOA Fees $6/ann
HOA Y/N 1
Originating Board Calgary
Year Built 2016
Annual Tax Amount $1,183
Tax Year 2022
Property Description
Welcome to this modern and open concept 2 Bedroom, 2 Bathroom condo in the heart of Skyview Ranch. This unit features large patio doors allowing plenty of natural light, an office nook, in-suite laundry, balcony with a BBQ gas hook-up and a heated underground parking with storage. The primary bedroom has its own ensuite 4-piece bathroom complete with soaking tub. The spacious second bedroom features a huge window, good size closet and is located across another 4-piece bath. The kitchen comes equipped with sleek cupboards, quartz counter tops and beautifully maintained stainless-steel appliances. Great Location, it’s walking distance to public transit, playgrounds, schools, strip malls and easy access to major traffic routes in Calgary. This is Perfect for first time home buyers, investors, and young professionals. Great area with Great amenities surrounding it.
Location
Province AB
County Calgary
Area Cal Zone Ne
Zoning M-1
Direction N
Interior
Interior Features Ceiling Fan(s), Granite Counters, No Animal Home, No Smoking Home, See Remarks
Heating Central
Cooling None
Flooring Cork
Appliance Dishwasher, Electric Stove, Microwave Hood Fan, Refrigerator, Washer/Dryer Stacked
Laundry In Unit
Exterior
Garage Parkade, Titled, Underground
Garage Description Parkade, Titled, Underground
Community Features Schools Nearby, Playground, Sidewalks, Street Lights, Shopping Nearby
Amenities Available Elevator(s), Parking, Service Elevator(s), Snow Removal, Storage, Trash, Visitor Parking
Roof Type Asphalt Shingle
Porch Balcony(s)
Parking Type Parkade, Titled, Underground
Exposure NW
Total Parking Spaces 1
Building
Story 4
Architectural Style Apartment
Level or Stories Single Level Unit
Structure Type See Remarks,Vinyl Siding
Others
HOA Fee Include Common Area Maintenance,Heat,Insurance,Professional Management,Reserve Fund Contributions,Sewer,Snow Removal,Trash,Water
Restrictions Board Approval
Tax ID 76462597
Ownership REALTOR®/Seller; Realtor Has Interest
Pets Description Restrictions
Read Less Info
Want to know what your home might be worth? Contact us for a FREE valuation!

Our team is ready to help you sell your home for the highest possible price ASAP

"My job is to find and attract mastery-based agents to the office, protect the culture, and make sure everyone is happy! "







