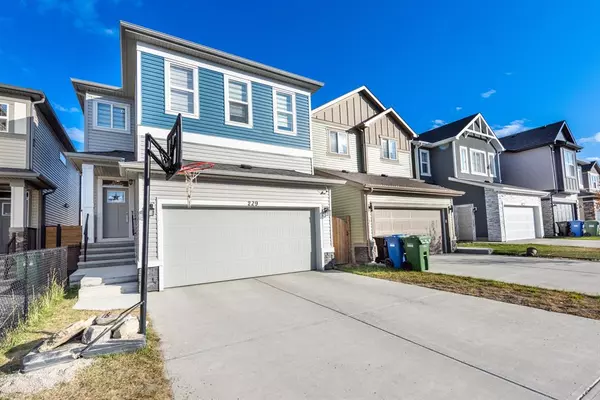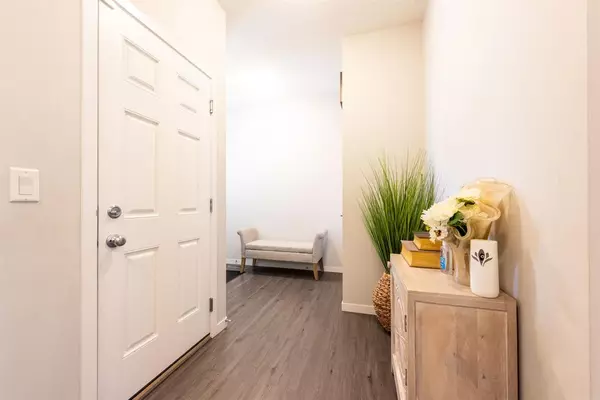$630,000
$649,900
3.1%For more information regarding the value of a property, please contact us for a free consultation.
3 Beds
3 Baths
1,983 SqFt
SOLD DATE : 11/19/2022
Key Details
Sold Price $630,000
Property Type Single Family Home
Sub Type Detached
Listing Status Sold
Purchase Type For Sale
Square Footage 1,983 sqft
Price per Sqft $317
Subdivision Cornerstone
MLS® Listing ID A2007063
Sold Date 11/19/22
Style 2 Storey
Bedrooms 3
Full Baths 2
Half Baths 1
HOA Fees $4/ann
HOA Y/N 1
Originating Board Calgary
Year Built 2018
Annual Tax Amount $3,657
Tax Year 2022
Lot Size 3,530 Sqft
Acres 0.08
Property Description
3-Bedrooms | 2.5-Bathrooms | Open Floor Plan | High Ceilings | Full Height Cabinets | Upper-Level Family Room | Deck | Attached Garage | Private Yard. This stunning 2018-built 2 storey home features vinyl plank flooring, pot lighting, quartz countertops, walk-in closets for each bedroom and additional upper level seating in the family room. The main floor begins with a foyer with closet storage. This level features an open floor plan kitchen, dining and living room with plenty of natural light coming through the large-paned windows. The kitchen is finished with stainless steel appliances, full height cabinets, stunning quartz countertops and a corner pantry. The large centre island with barstool seating completes the kitchen. The open floor plan makes this the perfect space to entertain guests. The dining room includes a door that leads to the back deck; outfit this space with a BBQ and outdoor furniture! The living room is accented with a gas fireplace with a tile backsplash and upper mantle. The main level is complete with a 2pc bathroom near the interior garage door and closet storage! Upstairs holds 3 bedrooms, 3 walk-in closets, 2 full bathrooms, a family room and a laundry room. The primary bedroom, largest of the three has a private 5pc ensuite with a deep soaking tub, glass shower, and dual vanities. The two additional upper level bedrooms are great sized and get plenty of natural light. The main 4pc bathroom has a tub/shower combo and storage under the sink. This home is outfitted with built-in speakers as well! Downstairs is an unspoiled basement ready to fit your family's need! Outside is a spacious fully fenced backyard to enjoy in the warm months! The front attached double garage allows for 2 vehicles to be parked inside during the cold months. Street parking is readily available as well! Hurry and book a showing at this gorgeous home today.
Location
Province AB
County Calgary
Area Cal Zone Ne
Zoning R-G
Direction E
Rooms
Basement Full, Unfinished
Interior
Interior Features Breakfast Bar, High Ceilings, Kitchen Island, Open Floorplan, Pantry, Recessed Lighting, Soaking Tub, Walk-In Closet(s), Wired for Sound
Heating Forced Air, Natural Gas
Cooling None
Flooring Carpet, Ceramic Tile, Vinyl
Fireplaces Number 1
Fireplaces Type Gas, Mantle, Tile
Appliance Built-In Oven, Dishwasher, Dryer, Garage Control(s), Gas Cooktop, Microwave, Range Hood, Refrigerator, Washer, Window Coverings
Laundry Laundry Room, Upper Level
Exterior
Garage Double Garage Attached, Driveway, On Street
Garage Spaces 2.0
Garage Description Double Garage Attached, Driveway, On Street
Fence Fenced
Community Features Park, Playground, Sidewalks, Street Lights
Amenities Available Other
Roof Type Asphalt Shingle
Porch Deck
Lot Frontage 9.05
Parking Type Double Garage Attached, Driveway, On Street
Total Parking Spaces 5
Building
Lot Description Back Lane, Back Yard, Lawn, Interior Lot, Street Lighting, Rectangular Lot
Foundation Poured Concrete
Architectural Style 2 Storey
Level or Stories Two
Structure Type Vinyl Siding,Wood Frame
Others
Restrictions None Known
Tax ID 76294319
Ownership Private
Read Less Info
Want to know what your home might be worth? Contact us for a FREE valuation!

Our team is ready to help you sell your home for the highest possible price ASAP

"My job is to find and attract mastery-based agents to the office, protect the culture, and make sure everyone is happy! "







