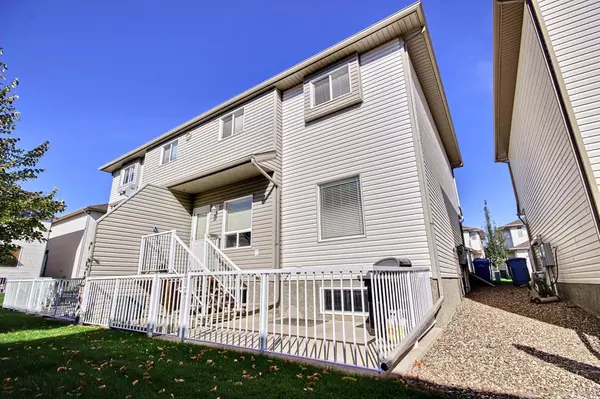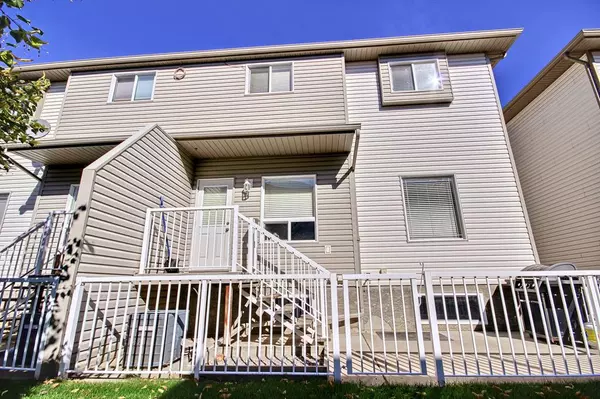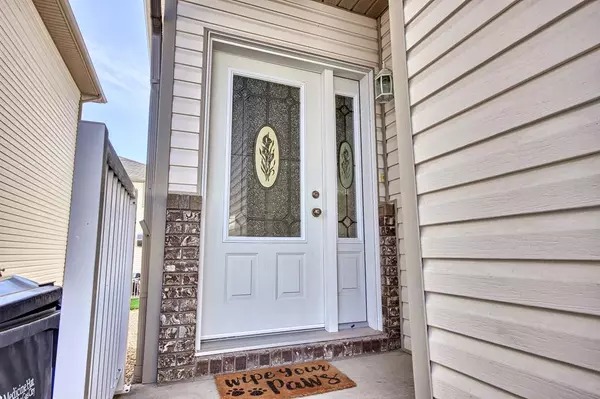$226,000
$233,900
3.4%For more information regarding the value of a property, please contact us for a free consultation.
3 Beds
3 Baths
1,410 SqFt
SOLD DATE : 11/18/2022
Key Details
Sold Price $226,000
Property Type Single Family Home
Sub Type Semi Detached (Half Duplex)
Listing Status Sold
Purchase Type For Sale
Square Footage 1,410 sqft
Price per Sqft $160
Subdivision River Flats
MLS® Listing ID A2008151
Sold Date 11/18/22
Style 2 Storey,Side by Side
Bedrooms 3
Full Baths 2
Half Baths 1
Condo Fees $328
Originating Board Medicine Hat
Year Built 2004
Annual Tax Amount $2,023
Property Description
Now with a newly reduced price, this is the opportunity you won't want to miss. 332 Washington Way SE is the most complete home for the money. This duplex style condo is a 3 bedroom, 3 bathroom two storey home with over 1400 square feet of space. Flawlessly maintained, this home has the perfect layout. The entry is a welcome space that leads you into a bright open living room, dining area, and kitchen all facing large windows to a private view. Main floor laundry, a two piece bathroom, and access to your 19' x 21' attached garage complete this level. Upstairs you will find two over-sized spare bedrooms, a 4 piece bathroom, and the primary bedroom of your dreams complete with 3 piece ensuite. The basement is a wide open opportunity for you. Framed, insulated, and plumbed for you to add living space and value while you enjoy home ownership. Condo fees here are $328 / month that includes professional Management, lawn care, snow removal, full exterior coverage, and reserve fund contributions. With no age restrictions, this is truly a beautiful home for anyone who wants size, space, privacy, and care-free living for a lot less than you think. This home is spotless and available for immediate possession. Call for a closer look.
Location
Province AB
County Medicine Hat
Zoning R-MD
Direction N
Rooms
Basement Full, Unfinished
Interior
Interior Features Central Vacuum, Kitchen Island, No Smoking Home
Heating Forced Air, Natural Gas
Cooling Central Air
Flooring Carpet, Laminate
Appliance Central Air Conditioner, Dishwasher, Electric Stove, Garage Control(s), Garburator, Microwave, Refrigerator, See Remarks, Washer/Dryer, Window Coverings
Laundry Laundry Room, Main Level
Exterior
Garage Double Garage Attached, Driveway
Garage Spaces 2.0
Garage Description Double Garage Attached, Driveway
Fence Fenced
Community Features Gated, Park, Playground, Pool
Amenities Available Parking
Roof Type Asphalt Shingle
Porch Deck
Parking Type Double Garage Attached, Driveway
Exposure S
Total Parking Spaces 4
Building
Lot Description Landscaped, Private, See Remarks
Foundation Poured Concrete
Architectural Style 2 Storey, Side by Side
Level or Stories Two
Structure Type Wood Frame
Others
HOA Fee Include Maintenance Grounds,Professional Management,Reserve Fund Contributions,Snow Removal
Restrictions See Remarks
Tax ID 75610989
Ownership Private
Pets Description Restrictions
Read Less Info
Want to know what your home might be worth? Contact us for a FREE valuation!

Our team is ready to help you sell your home for the highest possible price ASAP

"My job is to find and attract mastery-based agents to the office, protect the culture, and make sure everyone is happy! "







