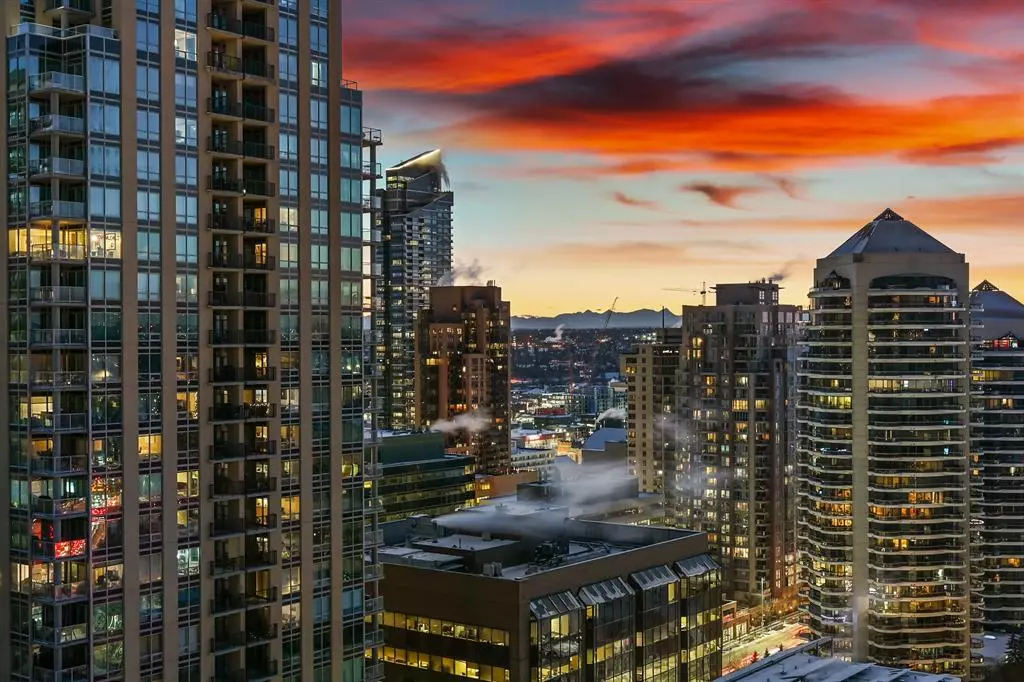$381,800
$389,900
2.1%For more information regarding the value of a property, please contact us for a free consultation.
2 Beds
2 Baths
950 SqFt
SOLD DATE : 11/25/2022
Key Details
Sold Price $381,800
Property Type Condo
Sub Type Apartment
Listing Status Sold
Purchase Type For Sale
Square Footage 950 sqft
Price per Sqft $401
Subdivision Downtown Commercial Core
MLS® Listing ID A2011161
Sold Date 11/25/22
Style High-Rise (5+)
Bedrooms 2
Full Baths 2
Condo Fees $646/mo
Originating Board Calgary
Year Built 2008
Annual Tax Amount $2,480
Tax Year 2022
Property Description
Enjoy your new home at FIVE WEST, one of Calgary’s most exclusive La Caille condominiums. With stunning Panoramic views from your CORNER suite, overlook the gorgeous city to the south, sip your morning coffee while watching sunrises in the east or from your patio, soak up the sunsets to the west over the Mountains and Bow River! Featuring 2 Bedrooms and 2 Baths with spacious living & kitchen area, perfect for entertaining! Huge kitchen Island offers plenty of space for seating. Granite countertops throughout, beautiful HARDWOOD Flooring, corner FIREPLACE and UPGRADED lighting package. Primary room has beautiful CUSTOM-BUILT Cabinetry, Walk-In Closet and 4pc Ensuite. The 2nd Bedroom also features cheater Ensuite. Den/Nook space off the foyer can be used for Media/Study space, plus separate Laundry Room with washer/dryer. After you've toured the suite, check out the separate STORAGE locker on 5th floor along with TITLED Underground Parking stall; huge value with enough space to accommodate 2 mid-size vehicles. Amenities include a Party Room with private Sun Deck, Concierge service, Car Wash bay and indoor Visitor Parking. All this and a downtown location that can’t be beat! Walk to work, restaurants, c-train station, shops in Eau Claire, Bow River Pathway and tons of other amenities. Call today!
Location
Province AB
County Calgary
Area Cal Zone Cc
Zoning CR20-C20/R20
Direction S
Interior
Interior Features Built-in Features, Closet Organizers, Elevator, Granite Counters, High Ceilings, Kitchen Island
Heating Fan Coil, Natural Gas
Cooling Central Air
Flooring Carpet, Ceramic Tile, Hardwood
Fireplaces Number 1
Fireplaces Type Gas, Living Room, Mantle
Appliance Dishwasher, Dryer, Electric Stove, Microwave Hood Fan, Refrigerator, Washer, Window Coverings
Laundry In Unit
Exterior
Garage Heated Garage, Titled, Underground
Garage Spaces 1.0
Garage Description Heated Garage, Titled, Underground
Community Features Park, Shopping Nearby
Amenities Available Car Wash, Elevator(s), Party Room, Visitor Parking
Roof Type Metal
Porch Glass Enclosed, Patio
Parking Type Heated Garage, Titled, Underground
Exposure S
Total Parking Spaces 2
Building
Story 27
Architectural Style High-Rise (5+)
Level or Stories Single Level Unit
Structure Type Brick,Concrete,Stone
Others
HOA Fee Include Amenities of HOA/Condo,Caretaker,Common Area Maintenance,Heat,Professional Management,Reserve Fund Contributions,Sewer,Snow Removal,Trash,Water
Restrictions Pet Restrictions or Board approval Required
Ownership Private
Pets Description Yes
Read Less Info
Want to know what your home might be worth? Contact us for a FREE valuation!

Our team is ready to help you sell your home for the highest possible price ASAP

"My job is to find and attract mastery-based agents to the office, protect the culture, and make sure everyone is happy! "







