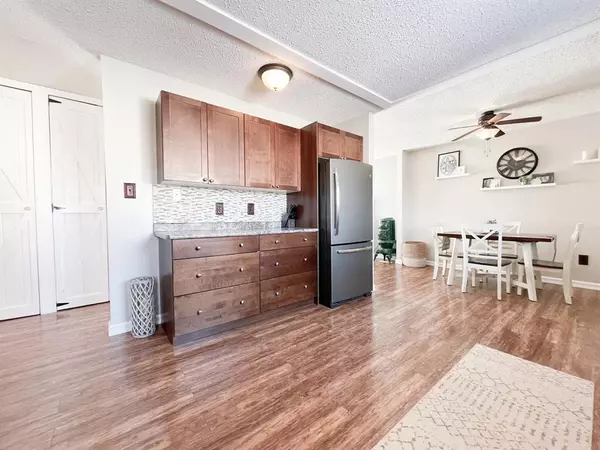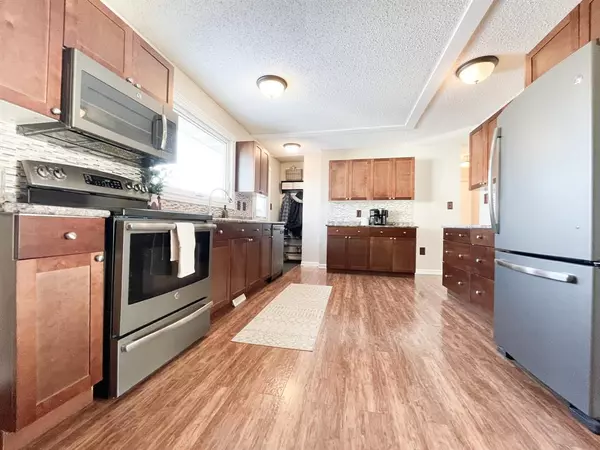$279,900
$279,900
For more information regarding the value of a property, please contact us for a free consultation.
4 Beds
2 Baths
999 SqFt
SOLD DATE : 11/29/2022
Key Details
Sold Price $279,900
Property Type Single Family Home
Sub Type Detached
Listing Status Sold
Purchase Type For Sale
Square Footage 999 sqft
Price per Sqft $280
Subdivision Wainwright
MLS® Listing ID A2011079
Sold Date 11/29/22
Style Bi-Level
Bedrooms 4
Full Baths 2
Originating Board Lloydminster
Year Built 1978
Annual Tax Amount $2,044
Tax Year 2021
Lot Size 6,750 Sqft
Acres 0.15
Property Description
This move in ready 4 bedroom family home has renovations galore! Featuring modern colours, open concept spacious kitchen and dining with newer cabinets, bright generous living room, two main floor bedrooms, a 4pc bath and rustic barn door closets throughout the main floor. Downstairs has a cozy, yet spacious family room accented with a beautiful wood burning fireplace to take the chill off our cool Alberta winters. On the lower level there are 2 additional bedrooms; one currently being used as an in home workout room, a 3pc bath with newly tiled shower and laundry room with utility sink. Outside is a fully fenced private yard with apple, pear and plum trees, a great deck for entertaining, and a 18x28 heated garage with extended concrete drive that allows for plenty of parking. Some of the renovations that this home has seen include: some newer windows, flooring, appliances, paint, shingles on the house, paint to the exterior, fascia, downspouts and eavestrough on the garage. Call today to book your showing, this home is sure to go fast!
Location
Province AB
County Wainwright No. 61, M.d. Of
Zoning R2
Direction S
Rooms
Basement Finished, Full
Interior
Interior Features See Remarks
Heating Forced Air, Wood Stove
Cooling None
Flooring Laminate, Tile
Fireplaces Number 1
Fireplaces Type Wood Burning
Appliance Dishwasher, Refrigerator, Stove(s)
Laundry In Basement
Exterior
Garage Parking Pad, Single Garage Detached
Garage Spaces 1.0
Garage Description Parking Pad, Single Garage Detached
Fence Fenced
Community Features Park, Schools Nearby, Playground, Pool, Sidewalks, Street Lights, Shopping Nearby
Roof Type Asphalt Shingle
Porch Deck
Lot Frontage 150.0
Parking Type Parking Pad, Single Garage Detached
Total Parking Spaces 4
Building
Lot Description Back Yard, Front Yard
Foundation Poured Concrete
Architectural Style Bi-Level
Level or Stories One
Structure Type Brick,Stucco,Wood Siding
Others
Restrictions None Known
Tax ID 56940686
Ownership Private
Read Less Info
Want to know what your home might be worth? Contact us for a FREE valuation!

Our team is ready to help you sell your home for the highest possible price ASAP

"My job is to find and attract mastery-based agents to the office, protect the culture, and make sure everyone is happy! "







