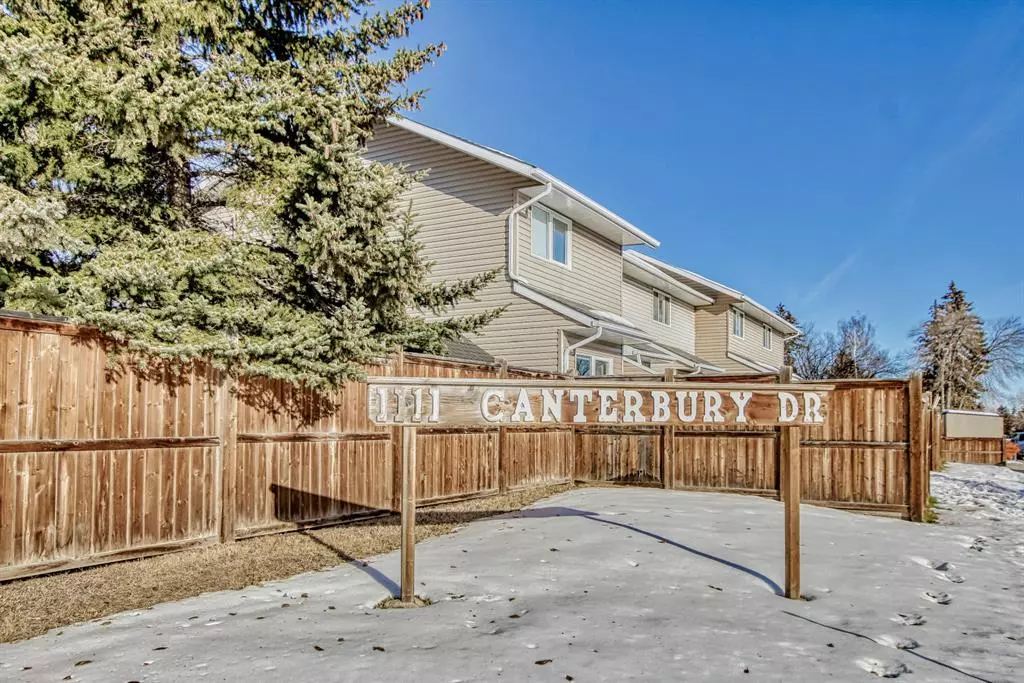$311,000
$309,900
0.4%For more information regarding the value of a property, please contact us for a free consultation.
3 Beds
3 Baths
1,107 SqFt
SOLD DATE : 11/29/2022
Key Details
Sold Price $311,000
Property Type Townhouse
Sub Type Row/Townhouse
Listing Status Sold
Purchase Type For Sale
Square Footage 1,107 sqft
Price per Sqft $280
Subdivision Canyon Meadows
MLS® Listing ID A2012210
Sold Date 11/29/22
Style 2 Storey
Bedrooms 3
Full Baths 1
Half Baths 2
Condo Fees $330
Originating Board Calgary
Year Built 1977
Annual Tax Amount $1,594
Tax Year 2022
Property Description
Welcome home! This newly renovated and freshly painted three bedroom townhouse is located in the wonderful community of Canyon Meadows. A new front door greets you and leads you into a spacious entrance. The spacious kitchen offers new cabinets, counters, sink, herringbone backsplash, and stainless steel appliances. New luxury vinyl flooring has been installed throughout the home. The living room features a large window and garden doors that lead you to a private yard. A dining room and a conveniently located powder room with a new vanity, sink and toilet, completes the main floor. The upper level features a spacious principal bedroom with a two piece ensuite, two additional bedrooms and a full bathroom. The basement is awaiting you creation and development. This unit is close to all amenities, schools, playgrounds, public transit and nearby Fish Creek Park and Babbling Brook Park. Private common area within the complex. If you like gardening, a community garden plot is available, first come first serve.
Location
Province AB
County Calgary
Area Cal Zone S
Zoning DC (pre 1P2007)
Direction S
Rooms
Basement Full, Unfinished
Interior
Interior Features See Remarks
Heating Forced Air, Natural Gas
Cooling None
Flooring Carpet, Ceramic Tile, Vinyl
Appliance Dishwasher, Dryer, Electric Stove, Microwave Hood Fan, Refrigerator, Washer, Window Coverings
Laundry In Basement
Exterior
Garage Stall
Garage Description Stall
Fence Fenced
Community Features Park, Schools Nearby, Playground, Shopping Nearby
Amenities Available None
Roof Type Asphalt
Porch None
Parking Type Stall
Exposure SW
Total Parking Spaces 1
Building
Lot Description Low Maintenance Landscape, Treed
Foundation Poured Concrete
Architectural Style 2 Storey
Level or Stories Two
Structure Type Vinyl Siding,Wood Frame
Others
HOA Fee Include Common Area Maintenance,Insurance,Parking,Reserve Fund Contributions,Snow Removal,Trash
Restrictions None Known,Pet Restrictions or Board approval Required
Tax ID 76436121
Ownership Private
Pets Description Yes
Read Less Info
Want to know what your home might be worth? Contact us for a FREE valuation!

Our team is ready to help you sell your home for the highest possible price ASAP

"My job is to find and attract mastery-based agents to the office, protect the culture, and make sure everyone is happy! "







