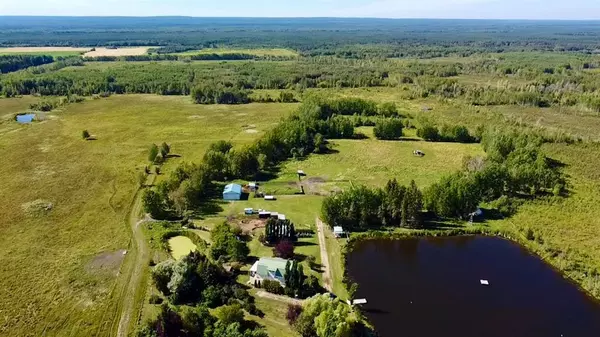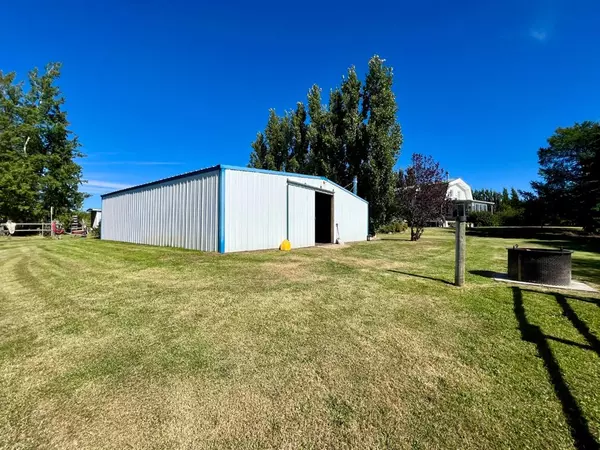$720,000
$739,500
2.6%For more information regarding the value of a property, please contact us for a free consultation.
4 Beds
3 Baths
2,060 SqFt
SOLD DATE : 11/24/2022
Key Details
Sold Price $720,000
Property Type Single Family Home
Sub Type Detached
Listing Status Sold
Purchase Type For Sale
Square Footage 2,060 sqft
Price per Sqft $349
MLS® Listing ID A1256904
Sold Date 11/24/22
Style Acreage with Residence,2 Storey
Bedrooms 4
Full Baths 3
Originating Board Alberta West Realtors Association
Year Built 1984
Annual Tax Amount $1,433
Tax Year 2022
Lot Size 157.490 Acres
Acres 157.49
Property Description
Have your Horses been looking for a new home to live their best life? This property has been meticulously developed over the years into the most amazing hobby farm with your own personal orchard. Complete package with home, shop, barn/stable and more on 157.49 acres, fenced and cross fenced, will make you want to settle in and never leave. The elegant country feel warms you the moment you walk through the door of this unique barn style home. Living room, dining area and kitchen are open to a wall of glass overlooking a tranquil pond and personal garden of paradise. Breakfast nook off the kitchen could also make a great space for an open pantry. Large second living room/family room on the main level has garden doors leading out to the enclosed sun room on the wrap around deck. Feel like royalty in the massive primary bedroom with private covered deck overlooking the pond. 3 piece ensuite has a large corner tub. 2 more spacious bedrooms, all with beautiful high ceilings. Expansive family room in the partially finished walk-out basement, plus bonus room could easily be used as a bedroom with the addition of a wardrobe. 3 piece bathroom with shower is partially finished. No country home is complete without a fireplace, and this one has 2. Gas fireplace in the living room plus freestanding wood-burning stove in the basement gives you the option to choose. The entire home is tastefully finished with a perfect blend of modern and rustic, with warm wood accents throughout. 32ft x 42ft shop finished with metal siding and roof, 12ft ceiling. 36ft x 36ft barn/stable with multiple individual stalls and storage area is every horses dream. Built to last with metal siding and roof. Large dog shelter with attached run. Numerous sheds and animal shelters. Mature orchard has apples, pears, plums and cherries. Home has been well maintained, furnace 10 years old, hot water tank 2.5 years, windows and doors 15 years, eaves replaced. New ceramic tile in entrance, new paint throughout, solid pine doors throughout. Home has 8" walls, plywood construction, no osb. Currently collecting $2800 annually in gas well revenue. This remarkable property is truly a one-in-a-million personal oasis.
Location
Province AB
County Athabasca County
Zoning AG
Direction N
Rooms
Basement Full, Partially Finished
Interior
Interior Features Ceiling Fan(s)
Heating Forced Air, Natural Gas
Cooling None
Flooring Hardwood, Linoleum, Tile
Fireplaces Number 2
Fireplaces Type Gas, Wood Burning
Appliance Dishwasher, Refrigerator, Stove(s), Washer/Dryer
Laundry In Basement
Exterior
Garage Gravel Driveway, Quad or More Detached
Garage Spaces 8.0
Garage Description Gravel Driveway, Quad or More Detached
Fence Cross Fenced, Fenced
Community Features Airport/Runway, Fishing, Golf, Lake, Schools Nearby, Pool, Shopping Nearby
Roof Type Metal
Porch Balcony(s), Deck, Wrap Around
Parking Type Gravel Driveway, Quad or More Detached
Total Parking Spaces 10
Building
Lot Description Farm, Fruit Trees/Shrub(s), Gazebo, Landscaped, Pasture, Private
Building Description Wood Frame, 32ft x 42ft shop with 12ft ceiling, metal siding and roof. 36ft x 36ft barn/stable with stalls. 10ft x 10ft gazebo with outdoor hot tub. Multiple horse shelters. Cabin/bunkie with finished interior.
Foundation Poured Concrete
Architectural Style Acreage with Residence, 2 Storey
Level or Stories Two
Structure Type Wood Frame
Others
Restrictions None Known
Tax ID 57418749
Ownership Private
Read Less Info
Want to know what your home might be worth? Contact us for a FREE valuation!

Our team is ready to help you sell your home for the highest possible price ASAP

"My job is to find and attract mastery-based agents to the office, protect the culture, and make sure everyone is happy! "







