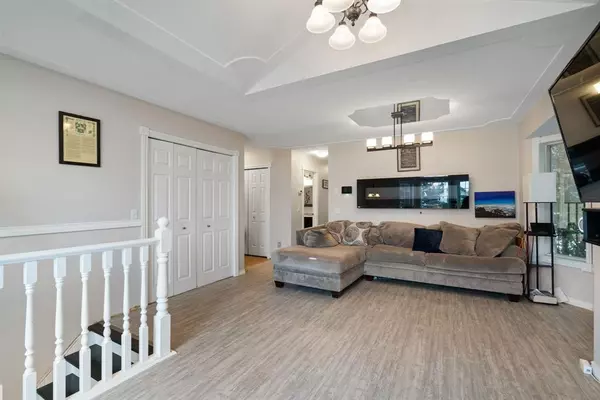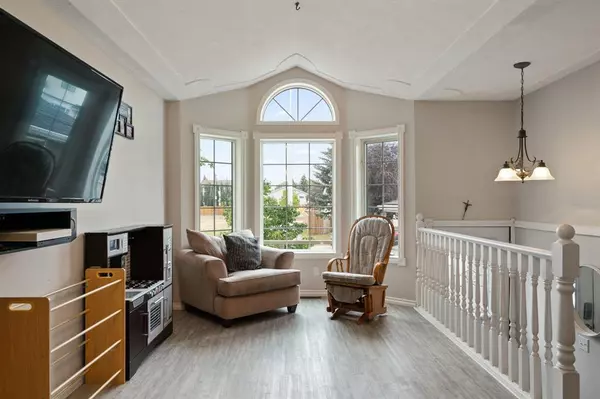$318,000
$339,900
6.4%For more information regarding the value of a property, please contact us for a free consultation.
3 Beds
3 Baths
1,059 SqFt
SOLD DATE : 11/16/2022
Key Details
Sold Price $318,000
Property Type Single Family Home
Sub Type Semi Detached (Half Duplex)
Listing Status Sold
Purchase Type For Sale
Square Footage 1,059 sqft
Price per Sqft $300
Subdivision Green Meadow
MLS® Listing ID A2000431
Sold Date 11/16/22
Style Bi-Level,Side by Side
Bedrooms 3
Full Baths 2
Half Baths 1
Originating Board Calgary
Year Built 1993
Annual Tax Amount $2,553
Tax Year 2022
Lot Size 3,788 Sqft
Acres 0.09
Property Description
Super starter home! 2 bedrooms up and a convenient 1 bedroom "Mother-in-Law Suite" (illegal) with walkout down. Bright and cheery main floor with new vinyl flooring and plenty of natural light. Main floor features a large living room and dining area with a vaulted ceiling and a beautiful wall mounted electric fireplace. 2 spacious bedrooms, laundry room, 4 Piece bathroom, eat in kitchen with plenty of counter space and a new 3-door black stainless steel fridge, leading to south facing deck and fully fenced back yard. Main floor also has access to the garage and a large bright family room and 2 piece washroom in the lower level. Also in the lower level there is secured access to the "Mother-in-Law suite" (illegal) with another 4-piece bathroom, kitchen Fridge & stove included), family room, laundry, bedroom and walkout to the backyard with no neighbours directly behind you. Corner lot with plenty of on street parking. Property is in move-in condition. Check out the 3-D tour or call your favourite Realtor now for your viewing!
Location
Province AB
County Wheatland County
Zoning R2
Direction N
Rooms
Basement Separate/Exterior Entry, Suite, Walk-Out
Interior
Interior Features Ceiling Fan(s), Kitchen Island, Separate Entrance, Vinyl Windows
Heating Forced Air
Cooling None
Flooring Vinyl
Fireplaces Number 1
Fireplaces Type Dining Room, Electric, See Remarks
Appliance Dishwasher, Dryer, Electric Stove, Range Hood, Refrigerator, Washer, Washer/Dryer
Laundry Lower Level, Main Level
Exterior
Garage Driveway, Off Street, On Street, Single Garage Attached
Garage Spaces 1.0
Garage Description Driveway, Off Street, On Street, Single Garage Attached
Fence Fenced
Community Features Schools Nearby
Roof Type Asphalt Shingle
Porch Deck
Lot Frontage 35.96
Parking Type Driveway, Off Street, On Street, Single Garage Attached
Exposure N
Total Parking Spaces 2
Building
Lot Description Back Lane, Back Yard, Backs on to Park/Green Space, Rectangular Lot, See Remarks
Foundation Wood
Architectural Style Bi-Level, Side by Side
Level or Stories Bi-Level
Structure Type Stucco,Wood Frame
Others
Restrictions None Known
Tax ID 75633636
Ownership Private
Read Less Info
Want to know what your home might be worth? Contact us for a FREE valuation!

Our team is ready to help you sell your home for the highest possible price ASAP

"My job is to find and attract mastery-based agents to the office, protect the culture, and make sure everyone is happy! "







