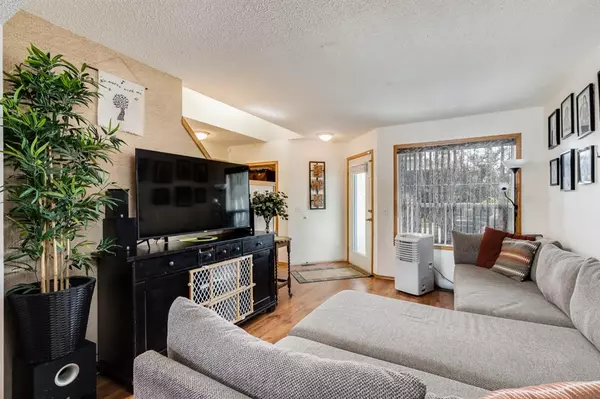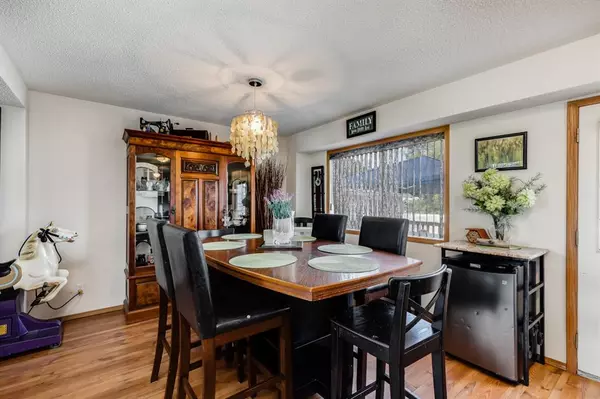$460,000
$479,900
4.1%For more information regarding the value of a property, please contact us for a free consultation.
4 Beds
3 Baths
1,460 SqFt
SOLD DATE : 11/15/2022
Key Details
Sold Price $460,000
Property Type Single Family Home
Sub Type Detached
Listing Status Sold
Purchase Type For Sale
Square Footage 1,460 sqft
Price per Sqft $315
Subdivision Monterey Park
MLS® Listing ID A1256356
Sold Date 11/15/22
Style 2 Storey
Bedrooms 4
Full Baths 2
Half Baths 1
Originating Board Calgary
Year Built 1999
Annual Tax Amount $2,838
Tax Year 2022
Lot Size 3,788 Sqft
Acres 0.09
Property Description
Beautiful 2 storey home, located in a quiet cul-de-sac, in the family friendly community of Monterey Park. Over 2,100 sq feet of develop living space. Open concept dining and living room - perfect for entertaining. Tons of natural light from the large windows. Spacious kitchen featuring plenty of cupboard and counter space and a corner pantry. Main floor laundry and 2 piece powder room. Upstairs features a massive primary bedroom with a 4 piece ensuite and a large walk-in closet. 2 additional bedrooms and another 4 piece bathroom complete the upper level. The basement is fully finished, with an additional bedroom, large family room and a den/office/workout space. A fourth bathroom has been started in the basement and awaits your finishing touches. Large deck and backyard, great for relaxing after a day at work. Potential for RV Parking as there is alley access and the lot is level. Double attached garage. This home is move in ready with a great floor plan for a first time buyer, family or rental investment. Close to schools, transit, shopping, playgrounds, parks and so much more. The Calgary Greenway path is steps from your door. Easy access onto Stoney Trail and 16th Avenue. Checkout the 3D Tour and Floor Plans in the supplements - book your showing today!
Location
Province AB
County Calgary
Area Cal Zone Ne
Zoning R-C1N
Direction S
Rooms
Basement Finished, Full
Interior
Interior Features See Remarks
Heating Forced Air, Natural Gas
Cooling None
Flooring Carpet, Laminate, Linoleum
Appliance Dishwasher, Electric Stove, Garage Control(s), Microwave, Range Hood, Window Coverings
Laundry Main Level
Exterior
Garage Alley Access, Double Garage Attached
Garage Spaces 2.0
Garage Description Alley Access, Double Garage Attached
Fence Fenced
Community Features Park, Schools Nearby, Playground, Shopping Nearby
Roof Type Asphalt Shingle
Porch Deck, Front Porch
Lot Frontage 36.09
Parking Type Alley Access, Double Garage Attached
Exposure S
Total Parking Spaces 4
Building
Lot Description Back Lane, Cul-De-Sac, Level
Foundation Poured Concrete
Architectural Style 2 Storey
Level or Stories Two
Structure Type Wood Frame
Others
Restrictions None Known
Tax ID 76700896
Ownership Private
Read Less Info
Want to know what your home might be worth? Contact us for a FREE valuation!

Our team is ready to help you sell your home for the highest possible price ASAP

"My job is to find and attract mastery-based agents to the office, protect the culture, and make sure everyone is happy! "







