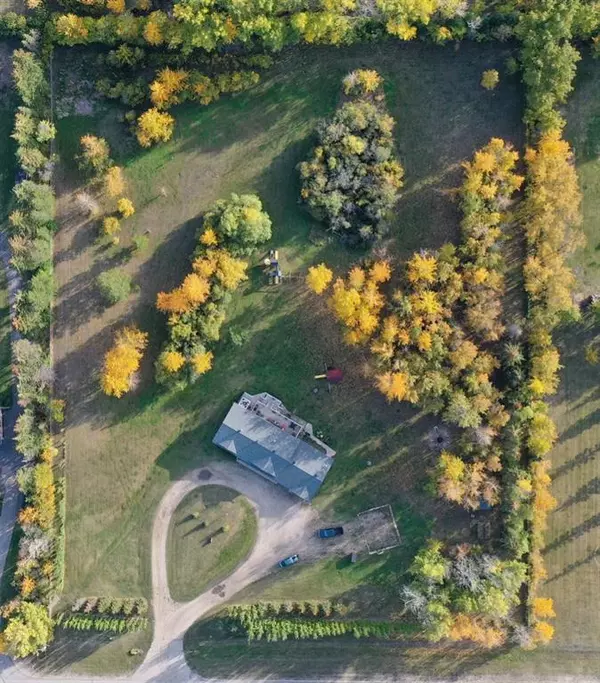$643,000
$649,900
1.1%For more information regarding the value of a property, please contact us for a free consultation.
5 Beds
3 Baths
1,688 SqFt
SOLD DATE : 11/18/2022
Key Details
Sold Price $643,000
Property Type Single Family Home
Sub Type Detached
Listing Status Sold
Purchase Type For Sale
Square Footage 1,688 sqft
Price per Sqft $380
Subdivision Willowood Estates
MLS® Listing ID A1259204
Sold Date 11/18/22
Style Acreage with Residence,Bi-Level
Bedrooms 5
Full Baths 3
Originating Board Grande Prairie
Year Built 1997
Annual Tax Amount $4,156
Tax Year 2022
Lot Size 4.050 Acres
Acres 4.05
Property Description
Serene acreage just seconds from city limits on the south end of town. This 4.05 acre property is beautifully surrounded by mature trees creating a privacy you just won’t get in town. The 1688 sq ft bi level greets you with a spacious entry way leading up to your main living room. The chefs dream kitchen is nothing short of breathtaking with maple cabinets, granite counter tops, 2 hidden spice drawers, tile backsplash, induction stove top with pot filer, wall oven, corner pantry & eat up bar. The dining room has tons of additional storage in the matching maple china cabinets with built in wine fridge. Main floor hosts 2 spare bedrooms, a spacious main bathroom & the master bedroom. The master has walk in closet, ensuite with tiled shower & dbl sinks & patio doors leading out to the deck. The basement is almost fully developed with a rec room, 2 spare bedrooms, 3 piece bathroom, laundry/utility room & a mudroom with access to the heated double car garage. Outside you will find the massive 2 tier back deck overlooking 2 kid play centres, a 6 hole disc golf course, fire pit area, tons of treed areas all in the comfort of your own yard. Don’t miss you chance on this amazing location, call today to view!
Location
Province AB
County Grande Prairie No. 1, County Of
Zoning CR-4
Direction N
Rooms
Basement Full, Partially Finished
Interior
Interior Features Ceiling Fan(s), Central Vacuum, Closet Organizers, Double Vanity, Granite Counters, Pantry, Storage, Vaulted Ceiling(s), Vinyl Windows, Walk-In Closet(s)
Heating Forced Air, Natural Gas
Cooling None
Flooring Carpet, Laminate, Tile
Appliance See Remarks
Laundry Gas Dryer Hookup, In Basement
Exterior
Garage Double Garage Attached, Driveway, Garage Faces Front, Gravel Driveway, Heated Garage, RV Access/Parking
Garage Spaces 2.0
Garage Description Double Garage Attached, Driveway, Garage Faces Front, Gravel Driveway, Heated Garage, RV Access/Parking
Fence Partial
Community Features None
Roof Type Asphalt Shingle
Porch Deck
Lot Frontage 375.02
Parking Type Double Garage Attached, Driveway, Garage Faces Front, Gravel Driveway, Heated Garage, RV Access/Parking
Total Parking Spaces 4
Building
Lot Description Landscaped, Many Trees, Private, Rectangular Lot
Foundation Poured Concrete
Sewer Septic System
Water Well
Architectural Style Acreage with Residence, Bi-Level
Level or Stories One
Structure Type Stucco,Wood Frame
Others
Restrictions None Known
Tax ID 77490286
Ownership Private
Read Less Info
Want to know what your home might be worth? Contact us for a FREE valuation!

Our team is ready to help you sell your home for the highest possible price ASAP

"My job is to find and attract mastery-based agents to the office, protect the culture, and make sure everyone is happy! "







