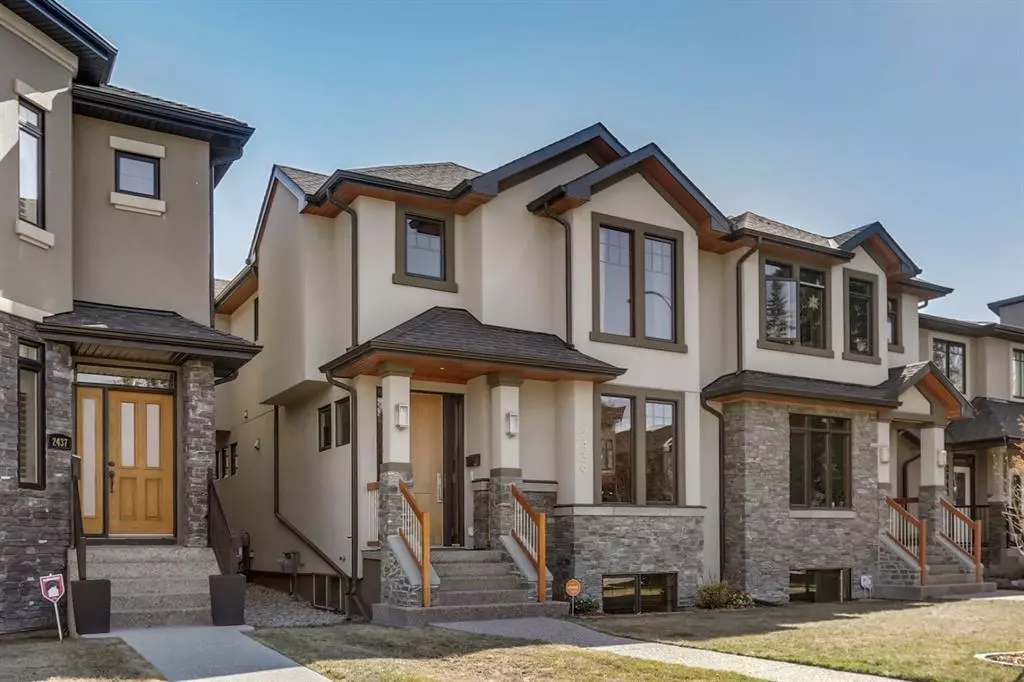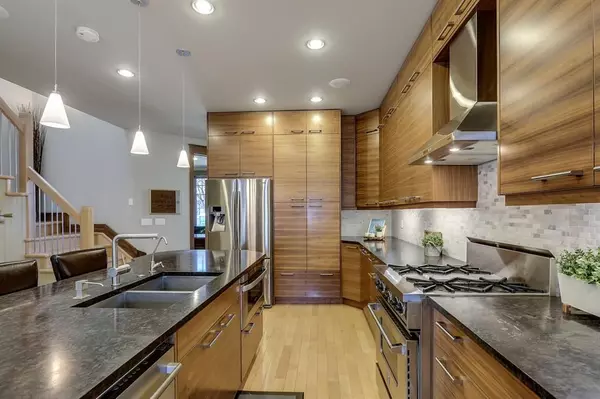$742,000
$765,000
3.0%For more information regarding the value of a property, please contact us for a free consultation.
4 Beds
5 Baths
1,793 SqFt
SOLD DATE : 11/24/2022
Key Details
Sold Price $742,000
Property Type Single Family Home
Sub Type Semi Detached (Half Duplex)
Listing Status Sold
Purchase Type For Sale
Square Footage 1,793 sqft
Price per Sqft $413
Subdivision Richmond
MLS® Listing ID A1257715
Sold Date 11/24/22
Style 2 Storey,Side by Side
Bedrooms 4
Full Baths 4
Half Baths 1
Originating Board Calgary
Year Built 2009
Annual Tax Amount $5,230
Tax Year 2022
Lot Size 3,121 Sqft
Acres 0.07
Lot Dimensions 7.62 x 38.06
Property Description
Enjoy nearly 3000 sqft of developed space in this custom built executive home. The unique separate illegal suite (374sqft) is located below the detached double garage with it's own entrance, a three piece bathroom and a kitchen making it the perfect mortgage helper, private nanny living quarters or workspace. The stunning home is full of extensive upgrades including 10' ceilings, hardwood flooring on main and upper, stone sink in powder, AC and in-floor heating. Custom walnut woodwork throughout includes coffered ceilings, eight-inch baseboards, floor to ceiling kitchen cabinetry with under lighting, closet built-ins and solid wood doors. The kitchen holds a Kessebohmer pantry, S/S appliances, RO water filtration system, Bosch dishwasher and large island with extra storage. Upstairs is home to three bedrooms including a large master retreat with vaulted ceilings and natural light, a gorgeous walk-in closet including built-in makeup table and a full ensuite with dual sinks and jet tub. Enjoy the south facing rear patio in the low maintenance backyard complete with turf, garden and fire pit.
Location
Province AB
County Calgary
Area Cal Zone Cc
Zoning R-C2
Direction N
Rooms
Basement Finished, Full
Interior
Interior Features Beamed Ceilings, Built-in Features, Ceiling Fan(s), Central Vacuum, Chandelier, Closet Organizers, Double Vanity, French Door, Granite Counters, High Ceilings, Jetted Tub, Kitchen Island, Natural Woodwork, No Smoking Home, Open Floorplan, Pantry, Separate Entrance, Soaking Tub, Storage, Sump Pump(s), Vaulted Ceiling(s), Walk-In Closet(s)
Heating In Floor, Fireplace(s), Forced Air
Cooling Central Air
Flooring Carpet, Ceramic Tile, Hardwood
Fireplaces Number 1
Fireplaces Type Gas
Appliance Dishwasher, Dryer, ENERGY STAR Qualified Dishwasher, ENERGY STAR Qualified Refrigerator, Garage Control(s), Garburator, Gas Oven, Humidifier, Microwave, Range Hood, Washer/Dryer, Water Purifier, Window Coverings
Laundry Upper Level
Exterior
Garage Double Garage Detached
Garage Spaces 2.0
Garage Description Double Garage Detached
Fence Fenced
Community Features Park, Schools Nearby, Playground, Sidewalks, Street Lights, Shopping Nearby
Roof Type Asphalt,Shingle
Porch Deck
Lot Frontage 25.0
Parking Type Double Garage Detached
Exposure N
Total Parking Spaces 2
Building
Lot Description Back Lane, Back Yard, Front Yard, Garden, Low Maintenance Landscape, Landscaped, Treed
Foundation Poured Concrete
Architectural Style 2 Storey, Side by Side
Level or Stories Two
Structure Type Asphalt,Concrete,Stone,Stucco,Wood Frame
Others
Restrictions None Known
Tax ID 76814678
Ownership Private
Read Less Info
Want to know what your home might be worth? Contact us for a FREE valuation!

Our team is ready to help you sell your home for the highest possible price ASAP

"My job is to find and attract mastery-based agents to the office, protect the culture, and make sure everyone is happy! "







