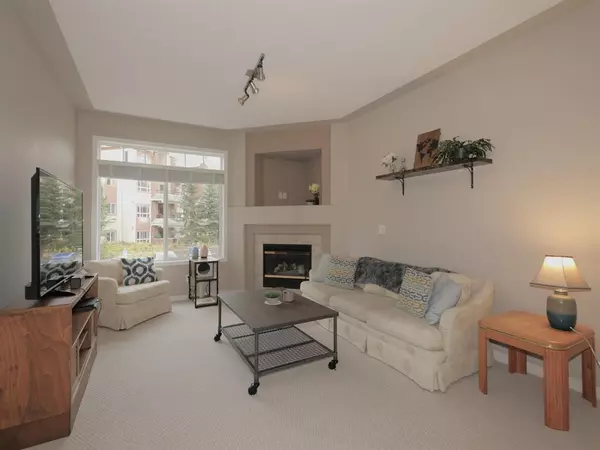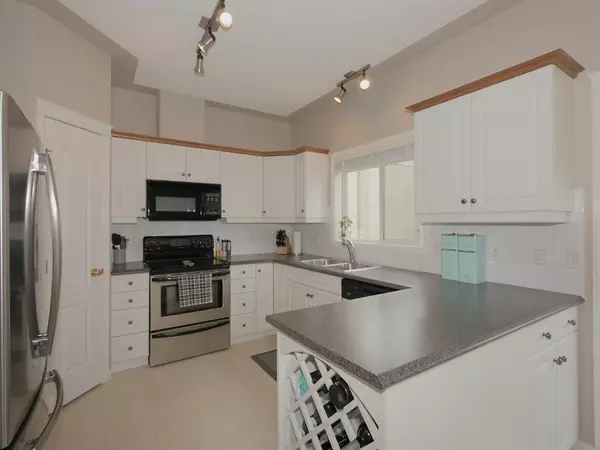$408,750
$419,900
2.7%For more information regarding the value of a property, please contact us for a free consultation.
2 Beds
4 Baths
1,482 SqFt
SOLD DATE : 11/19/2022
Key Details
Sold Price $408,750
Property Type Single Family Home
Sub Type Semi Detached (Half Duplex)
Listing Status Sold
Purchase Type For Sale
Square Footage 1,482 sqft
Price per Sqft $275
Subdivision Signal Hill
MLS® Listing ID A2006787
Sold Date 11/19/22
Style 2 Storey,Side by Side
Bedrooms 2
Full Baths 2
Half Baths 2
Condo Fees $523
Originating Board Calgary
Year Built 1999
Annual Tax Amount $2,702
Tax Year 2022
Lot Size 3,056 Sqft
Acres 0.07
Property Description
Check out this fantastic 2-story walkout semi-detached home on a corner lot in The Landings. This well-maintained unit offers mountain views and wonderful natural light throughout, with SW, NW and SE facing windows. The kitchen offers plenty of cabinet and counter space along with a corner pantry, and you can enjoy the mountain view from the breakfast nook or have your morning coffee on the large southeast-facing balcony with natural gas hookup for your BBQ. The spacious yet cozy living room features a gas fireplace in the corner, and a large bright dining room with southwest-facing window and a 2pc powder room complete the main floor. Upstairs, you’ll find two primary bedrooms, each with mountain views and its own ensuite bathroom with tub and separate shower, along with a conveniently located laundry room. 9 ft ceilings add to the feeling of spaciousness throughout the main and upper levels. The walk-out lower level has a large family room and 2pc powder room and offers access to a covered southeast-facing concrete patio and the insulated double attached garage. The utility room with two hot water tanks and a new high efficiency furnace (2022) and additional storage space under the stairs complete this level. The Landings is a well managed complex that offers a low-maintenance lifestyle and is conveniently located close to Westhills and Signal Hill retail areas with their shopping, theatres, restaurants and services, great access to public transit, and offers quick access to Highway 8 (Bragg Creek and the mountains), Tsuu T’ina Trail (the ring road), and Glenmore Trail. Don’t miss your chance to own this wonderful home!
Location
Province AB
County Calgary
Area Cal Zone W
Zoning R-C2
Direction NW
Rooms
Basement Finished, Partial
Interior
Interior Features High Ceilings, No Smoking Home, Pantry, Skylight(s)
Heating Central, High Efficiency, Forced Air, Natural Gas
Cooling None
Flooring Carpet, Ceramic Tile, Laminate
Fireplaces Number 1
Fireplaces Type Gas, Glass Doors, Living Room, Tile
Appliance Dishwasher, Dryer, Electric Range, Garage Control(s), Garburator, Gas Water Heater, Microwave Hood Fan, Refrigerator, Washer, Window Coverings
Laundry Laundry Room, Upper Level
Exterior
Garage Double Garage Attached, Insulated
Garage Spaces 2.0
Garage Description Double Garage Attached, Insulated
Fence None
Community Features Park, Schools Nearby, Playground, Shopping Nearby
Amenities Available Snow Removal, Visitor Parking
Roof Type Asphalt Shingle
Porch Balcony(s), Patio
Lot Frontage 50.59
Parking Type Double Garage Attached, Insulated
Exposure NW
Total Parking Spaces 4
Building
Lot Description Corner Lot
Foundation Poured Concrete
Architectural Style 2 Storey, Side by Side
Level or Stories Two
Structure Type Brick,Stucco,Wood Frame
Others
HOA Fee Include Amenities of HOA/Condo,Common Area Maintenance,Insurance,Maintenance Grounds,Professional Management,Reserve Fund Contributions,Snow Removal,Trash
Restrictions Pet Restrictions or Board approval Required
Ownership Private
Pets Description Restrictions
Read Less Info
Want to know what your home might be worth? Contact us for a FREE valuation!

Our team is ready to help you sell your home for the highest possible price ASAP

"My job is to find and attract mastery-based agents to the office, protect the culture, and make sure everyone is happy! "







