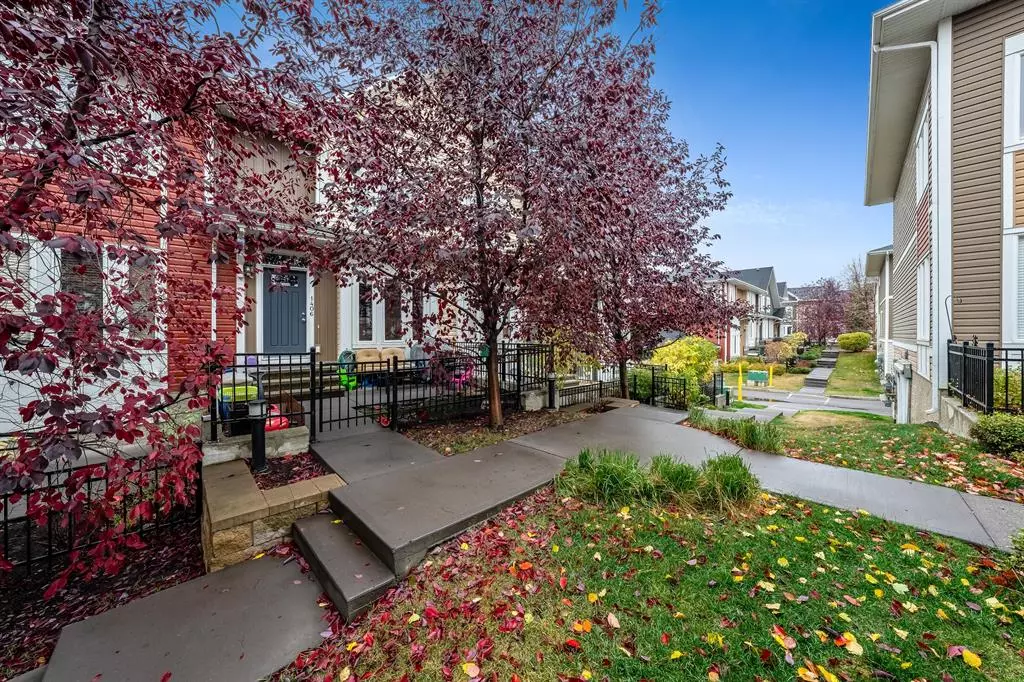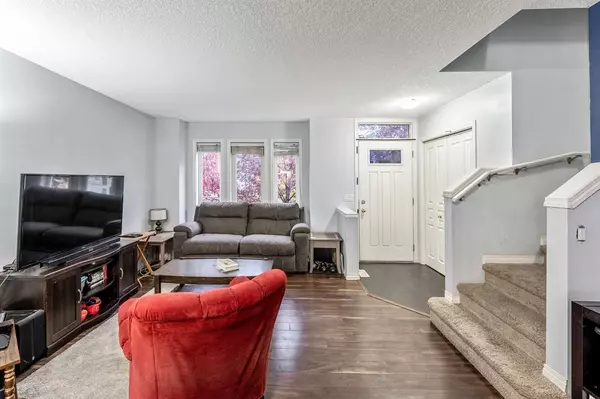$355,000
$385,000
7.8%For more information regarding the value of a property, please contact us for a free consultation.
2 Beds
3 Baths
1,119 SqFt
SOLD DATE : 11/30/2022
Key Details
Sold Price $355,000
Property Type Townhouse
Sub Type Row/Townhouse
Listing Status Sold
Purchase Type For Sale
Square Footage 1,119 sqft
Price per Sqft $317
Subdivision Auburn Bay
MLS® Listing ID A2003232
Sold Date 11/30/22
Style 2 Storey
Bedrooms 2
Full Baths 2
Half Baths 1
Condo Fees $315
HOA Fees $37/ann
HOA Y/N 1
Originating Board Calgary
Year Built 2012
Annual Tax Amount $2,050
Tax Year 2022
Property Description
Live the Lake Life at an affordable price. This open concept townhome is close to everything. Shopping, the Lake and schools, All within walking distance. It features 2 large master bedrooms that both have full ensuite bathrooms and walk in closets. The laundry room is also located on the upper floor. On the main floor you will find a large kitchen, perfect for entertaining guests. They can enjoy all sitting around the massive granite top island and since it is open concept, entertaining in the living room is also possible, In the basement you will find a partially developed area that can be used as a mudroom, storage or playroom. Attached to that is a double car garage. No need to worry about street parking. Come check out this gorgeous home as it won't last long.
Location
Province AB
County Calgary
Area Cal Zone Se
Zoning M-X1
Direction N
Rooms
Basement Partial, Partially Finished
Interior
Interior Features Central Vacuum, Granite Counters, No Smoking Home, Walk-In Closet(s)
Heating Forced Air
Cooling None
Flooring Carpet, Ceramic Tile, Laminate
Appliance Dishwasher, Dryer, Electric Cooktop, Garage Control(s), Microwave, Microwave Hood Fan
Laundry Upper Level
Exterior
Garage Double Garage Attached
Garage Spaces 2.0
Garage Description Double Garage Attached
Fence Fenced
Community Features Clubhouse, Fishing, Lake, Park, Schools Nearby, Playground, Sidewalks, Shopping Nearby
Amenities Available Visitor Parking
Roof Type Asphalt Shingle
Porch Other
Parking Type Double Garage Attached
Exposure N
Total Parking Spaces 2
Building
Lot Description Close to Clubhouse, Lake, Front Yard
Story 2
Foundation Poured Concrete
Architectural Style 2 Storey
Level or Stories Two
Structure Type Concrete,Vinyl Siding
Others
HOA Fee Include Common Area Maintenance,Maintenance Grounds,Snow Removal,Trash
Restrictions Pet Restrictions or Board approval Required
Tax ID 76832507
Ownership REALTOR®/Seller; Realtor Has Interest
Pets Description Yes
Read Less Info
Want to know what your home might be worth? Contact us for a FREE valuation!

Our team is ready to help you sell your home for the highest possible price ASAP

"My job is to find and attract mastery-based agents to the office, protect the culture, and make sure everyone is happy! "







