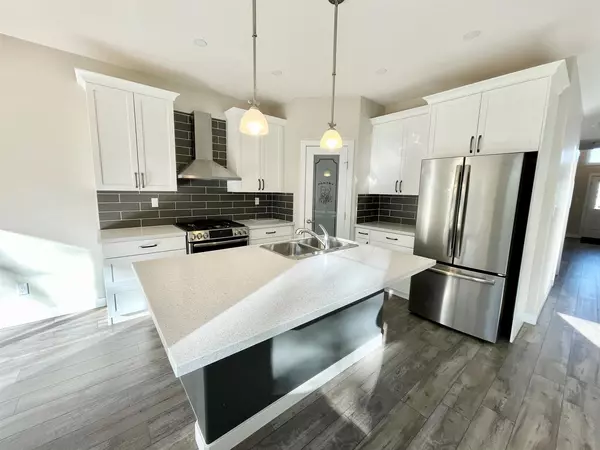$480,000
$485,000
1.0%For more information regarding the value of a property, please contact us for a free consultation.
5 Beds
3 Baths
1,454 SqFt
SOLD DATE : 11/16/2022
Key Details
Sold Price $480,000
Property Type Single Family Home
Sub Type Semi Detached (Half Duplex)
Listing Status Sold
Purchase Type For Sale
Square Footage 1,454 sqft
Price per Sqft $330
Subdivision Hill
MLS® Listing ID A2002681
Sold Date 11/16/22
Style Bungalow,Side by Side
Bedrooms 5
Full Baths 3
Originating Board Alberta West Realtors Association
Year Built 2019
Annual Tax Amount $4,575
Tax Year 2022
Lot Size 2,000 Sqft
Acres 0.05
Property Description
This luxurious half duplex is fully developed in one of Hinton's newest developments surrounded by nature and modern architecture. The main floor features vinyl plank flooring, corian countertops, 9" ceilings, and main floor laundry. The kitchen has a corner pantry, island, stainless steel appliances, including a gas stove. Open concept to the living room with a gas fireplace and large windows windows creating natural light throughout the entire space. The dining room has doors to the deck, with a large private yard that backs onto trees, with trail access. The master bedroom has a walk in closet with a huge ensuite featuring double sinks, soaker tub, and oversize shower. 2 bedrooms, another full bathroom, laundry and access to the 20 X 26 heated garage complete the main level. The basement is fully developed with 2 large bedrooms, walk in closet, huge media/games room and another full bathroom with a soaker tub. This move in ready home has quick possession, and very easy to view!
Location
Province AB
County Yellowhead County
Zoning R-S3
Direction N
Rooms
Basement Finished, Full
Interior
Interior Features Breakfast Bar, Closet Organizers, Kitchen Island, Open Floorplan, Pantry, Soaking Tub, Storage, Sump Pump(s), Walk-In Closet(s)
Heating Forced Air, Natural Gas
Cooling None
Flooring Carpet, Vinyl
Fireplaces Number 1
Fireplaces Type Gas
Appliance Dishwasher, Gas Stove, Range Hood, Refrigerator, Washer/Dryer
Laundry Main Level
Exterior
Garage Double Garage Attached, Garage Door Opener, Paved
Garage Spaces 2.0
Garage Description Double Garage Attached, Garage Door Opener, Paved
Fence Partial
Community Features Sidewalks, Street Lights
Roof Type Asphalt Shingle
Porch Deck
Lot Frontage 16.0
Parking Type Double Garage Attached, Garage Door Opener, Paved
Exposure S
Total Parking Spaces 4
Building
Lot Description Backs on to Park/Green Space, No Neighbours Behind
Foundation ICF Block
Architectural Style Bungalow, Side by Side
Level or Stories One
Structure Type ICFs (Insulated Concrete Forms)
Others
Restrictions None Known
Tax ID 56527714
Ownership Private
Read Less Info
Want to know what your home might be worth? Contact us for a FREE valuation!

Our team is ready to help you sell your home for the highest possible price ASAP

"My job is to find and attract mastery-based agents to the office, protect the culture, and make sure everyone is happy! "







