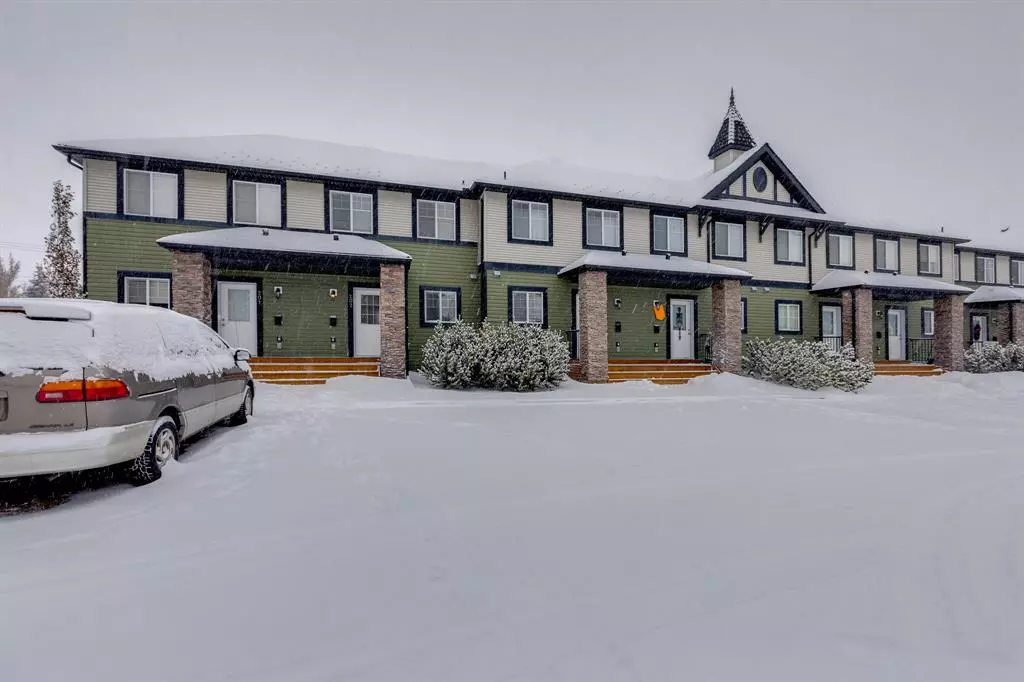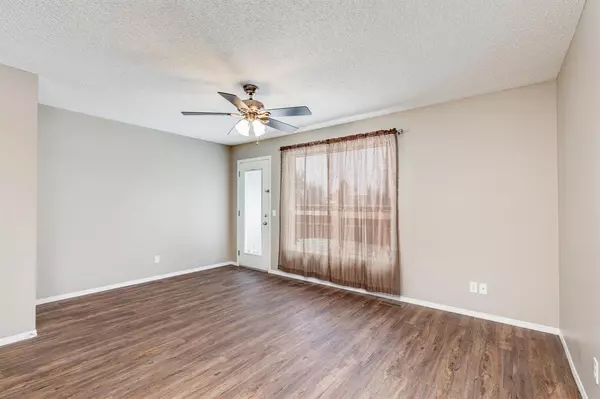$284,700
$284,700
For more information regarding the value of a property, please contact us for a free consultation.
3 Beds
2 Baths
983 SqFt
SOLD DATE : 11/25/2022
Key Details
Sold Price $284,700
Property Type Townhouse
Sub Type Row/Townhouse
Listing Status Sold
Purchase Type For Sale
Square Footage 983 sqft
Price per Sqft $289
Subdivision Sagewood
MLS® Listing ID A2011035
Sold Date 11/25/22
Style 2 Storey
Bedrooms 3
Full Baths 1
Half Baths 1
Condo Fees $308
Originating Board Calgary
Year Built 2004
Annual Tax Amount $1,496
Tax Year 2022
Lot Size 1,550 Sqft
Acres 0.04
Property Description
Are you on the hunt for a starter home, or looking to add a revenue generating property to your assets? Look no further than #202 – 140 Sagewood Blvd. This home has been exceptionally maintained and is move in ready and it shows. The pictures always speak for themselves but if you prefer the written language here we go.
Enter to find an open concept main floor that flows from the kitchen through to the dining room and on into the living room. In the kitchen the maple cabinets are accented by the wood-grained vinyl plank flooring and black appliance package. There is a central island adding to your work space and lots of storage. For convenience the main floor is finished off with a two-piece bathroom.
Upstairs you’ll find 3 bedrooms all with ceiling fans and the Master has fantastic size with dual closets and the 4 piece bath has plenty of space as well.
Heading downstairs you will find a professionally finished multi-purpose room, accompanied by a large open storage area and rough-in for an additional bathroom.
If you like to entertain, the backyard/patio area is one of the largest I have seen for this type of home. Don’t worry about parking for those guests as you have two assigned parking stalls right in front of your front porch and ample visitor parking directly across from them.
The home is conveniently located close to parks, pathways, schools, golf course, and all amenities. Book your showing today, you will fall in love with it and leave wanting to make an offer.
Location
Province AB
County Airdrie
Zoning R3
Direction S
Rooms
Basement Full, Partially Finished
Interior
Interior Features Bathroom Rough-in, Ceiling Fan(s), Kitchen Island, Laminate Counters
Heating Forced Air, Natural Gas
Cooling None
Flooring Carpet, Vinyl
Appliance Dishwasher, Refrigerator, Stove(s), Washer/Dryer
Laundry In Basement
Exterior
Garage Stall
Garage Description Stall
Fence Partial
Community Features Golf, Park, Schools Nearby, Playground, Sidewalks, Shopping Nearby
Amenities Available Playground
Roof Type Asphalt Shingle
Porch Front Porch
Parking Type Stall
Exposure S
Total Parking Spaces 2
Building
Lot Description Lawn, Landscaped, Level
Foundation Poured Concrete
Architectural Style 2 Storey
Level or Stories Two
Structure Type Vinyl Siding,Wood Frame
Others
HOA Fee Include Common Area Maintenance,Insurance,Interior Maintenance,Maintenance Grounds,Parking,Professional Management,Reserve Fund Contributions,Snow Removal,Trash
Restrictions Board Approval,Development Restriction,Pet Restrictions or Board approval Required
Tax ID 78809082
Ownership Private
Pets Description Restrictions
Read Less Info
Want to know what your home might be worth? Contact us for a FREE valuation!

Our team is ready to help you sell your home for the highest possible price ASAP

"My job is to find and attract mastery-based agents to the office, protect the culture, and make sure everyone is happy! "







