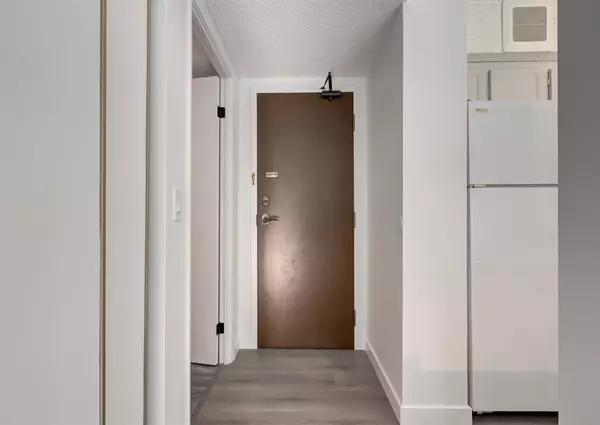$195,104
$195,000
0.1%For more information regarding the value of a property, please contact us for a free consultation.
1 Bed
1 Bath
566 SqFt
SOLD DATE : 11/22/2022
Key Details
Sold Price $195,104
Property Type Condo
Sub Type Apartment
Listing Status Sold
Purchase Type For Sale
Square Footage 566 sqft
Price per Sqft $344
Subdivision Eau Claire
MLS® Listing ID A2012286
Sold Date 11/22/22
Style High-Rise (5+)
Bedrooms 1
Full Baths 1
Condo Fees $472/mo
Originating Board Calgary
Year Built 1981
Annual Tax Amount $1,108
Tax Year 2022
Property Description
Welcome to this stunning and extensively upgraded 1 bed/1 bath unit in the desirable neighbourhood of Eau Claire! Perfect for an investor looking to build their portfolio, first-time home buyer, or down/right sizer. The unbeatable location is within walking distance from Bow River walking paths, transit stations, shopping, restaurants, parks, and so much more plus a fitness centre and party room in the building. Upon entry, be greeted by new luxury vinyl plank flooring and freshly painted walls leading you to the updated kitchen with newly sprayed cabinets, new hinges, a new sink and faucet, brand new dishwasher, hood fan, and quartz countertops. The spacious living room boasts ample space for hosting family and friends that can easily spill out to the large south-facing balcony for indoor-outdoor entertaining. The in-unit storage space can easily be converted to an office and the 4 piece bathroom has been completely renovated. Included with this unit is a heated, assigned, underground parking stall and in-unit laundry. Some additional features include new doors and hardware, new light fixtures, and in 2020, new windows and patio door. This unit is a must-see! Book your showing today!
Location
Province AB
County Calgary
Area Cal Zone Cc
Zoning DC (pre 1P2007)
Direction S
Interior
Interior Features Breakfast Bar, Open Floorplan, Storage
Heating Baseboard
Cooling None
Flooring Vinyl
Appliance Dishwasher, Electric Stove, Range Hood, Refrigerator, Washer/Dryer
Laundry In Unit
Exterior
Garage Parkade, Stall, Underground
Garage Description Parkade, Stall, Underground
Community Features Park, Schools Nearby, Playground, Sidewalks, Street Lights, Shopping Nearby
Amenities Available Coin Laundry, Day Care, Elevator(s), Fitness Center, Party Room, Secured Parking, Snow Removal
Roof Type Tar/Gravel
Porch Balcony(s)
Parking Type Parkade, Stall, Underground
Exposure S
Total Parking Spaces 1
Building
Story 18
Architectural Style High-Rise (5+)
Level or Stories Single Level Unit
Structure Type Brick,Concrete
Others
HOA Fee Include Amenities of HOA/Condo,Electricity,Heat,Insurance,Interior Maintenance,Parking,Reserve Fund Contributions,Security,Sewer,Snow Removal,Trash,Water
Restrictions Board Approval
Ownership Private
Pets Description Restrictions
Read Less Info
Want to know what your home might be worth? Contact us for a FREE valuation!

Our team is ready to help you sell your home for the highest possible price ASAP

"My job is to find and attract mastery-based agents to the office, protect the culture, and make sure everyone is happy! "







