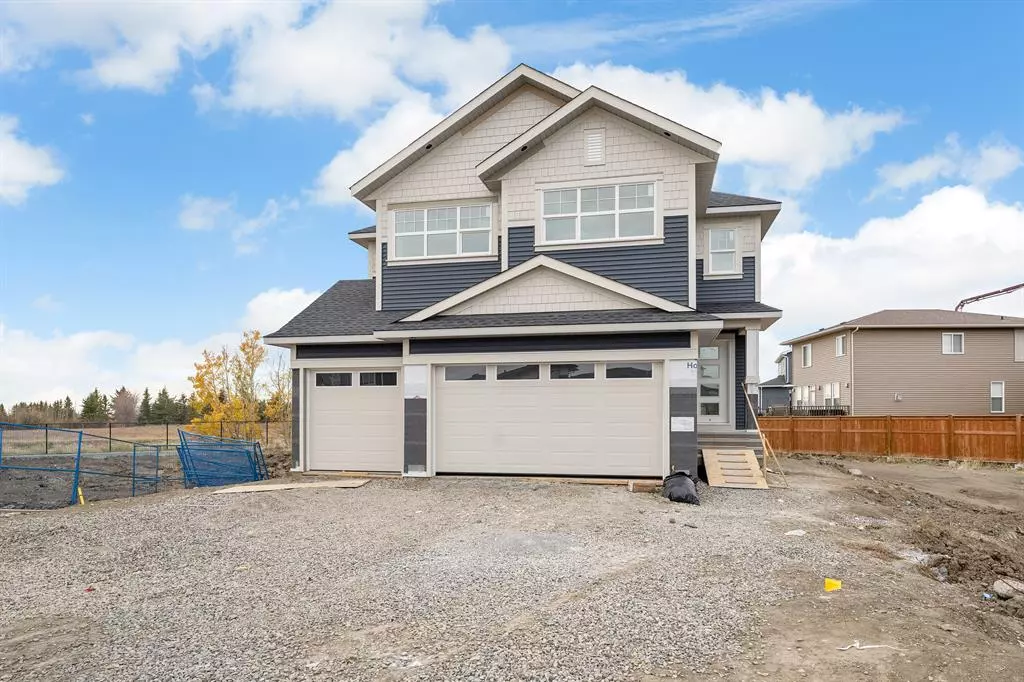$875,000
$899,900
2.8%For more information regarding the value of a property, please contact us for a free consultation.
4 Beds
4 Baths
2,873 SqFt
SOLD DATE : 11/22/2022
Key Details
Sold Price $875,000
Property Type Single Family Home
Sub Type Detached
Listing Status Sold
Purchase Type For Sale
Square Footage 2,873 sqft
Price per Sqft $304
Subdivision Kinniburgh
MLS® Listing ID A1259448
Sold Date 11/22/22
Style 2 Storey
Bedrooms 4
Full Baths 4
Originating Board Calgary
Year Built 2022
Tax Year 2022
Lot Size 6,464 Sqft
Acres 0.15
Property Description
ANOTHER BRAND NEW HOME BY GOLDEN TRIANGLE! 2 MASTERS! FULL BATH ON MAIN! VIEW OF THE CANAL! Sitting on a 6400+ SQ FT Pie Shaped Lot. Gorgeous exterior and awesome interior as well, with high quality finishing! This home offers close to 2900 SQ FT of Quality Luxurious Living Space with 4 Bedrooms, 4 FULL Baths and Attached Triple Garage! Very functional floorplan. Main floor offers a flex room (that can be used as a formal dining/den), family room with fireplace, dining with access to your deck and a FULL bath. The Open Floorplan Concept is really accentuated between the family room, kitchen and dining; making this an Awesome Family Space! The kitchen is fully equipped with a Kitchen Island, Modern Appliances and A SPICE KITCHEN! The upper level offers a bonus room with TRAY CEILINGS, FULL bath and 4 bedrooms. Of the 4 bedrooms, 2 are masters with their own ensuites and W.I.C(s)! The grand master however, boasts a 5 PC ensuite and TRAY CEILINGS! The usage on space on the upper level is immaculate seeing that 3 bedrooms have direct access to a washroom and their own W.I.C(s)! The laundry feature is conveniently located on the upper level as well. Attention to detail in this home is fantastic! This home has easy access to schools, shopping and Chestermere Lake! GREAT VALUE! QUALITY BUILD! NEW NEIGHBORHOOD! Interior pictures are taken from a similar home built by the builder.
Location
Province AB
County Chestermere
Zoning R-1
Direction NE
Rooms
Basement Separate/Exterior Entry, Full, Unfinished
Interior
Interior Features Kitchen Island, No Animal Home, No Smoking Home, Open Floorplan, Tray Ceiling(s), Walk-In Closet(s)
Heating Forced Air, Natural Gas
Cooling None
Flooring Carpet, Hardwood, Tile
Fireplaces Number 1
Fireplaces Type Gas
Appliance See Remarks
Laundry Upper Level
Exterior
Garage Triple Garage Attached
Garage Spaces 3.0
Garage Description Triple Garage Attached
Fence Partial
Community Features Lake, Schools Nearby, Playground, Shopping Nearby
Roof Type Asphalt Shingle
Porch Deck
Parking Type Triple Garage Attached
Total Parking Spaces 6
Building
Lot Description Pie Shaped Lot
Foundation Poured Concrete
Architectural Style 2 Storey
Level or Stories Two
Structure Type Stone,Stucco,Wood Frame
New Construction 1
Others
Restrictions None Known
Ownership Private
Read Less Info
Want to know what your home might be worth? Contact us for a FREE valuation!

Our team is ready to help you sell your home for the highest possible price ASAP

"My job is to find and attract mastery-based agents to the office, protect the culture, and make sure everyone is happy! "







