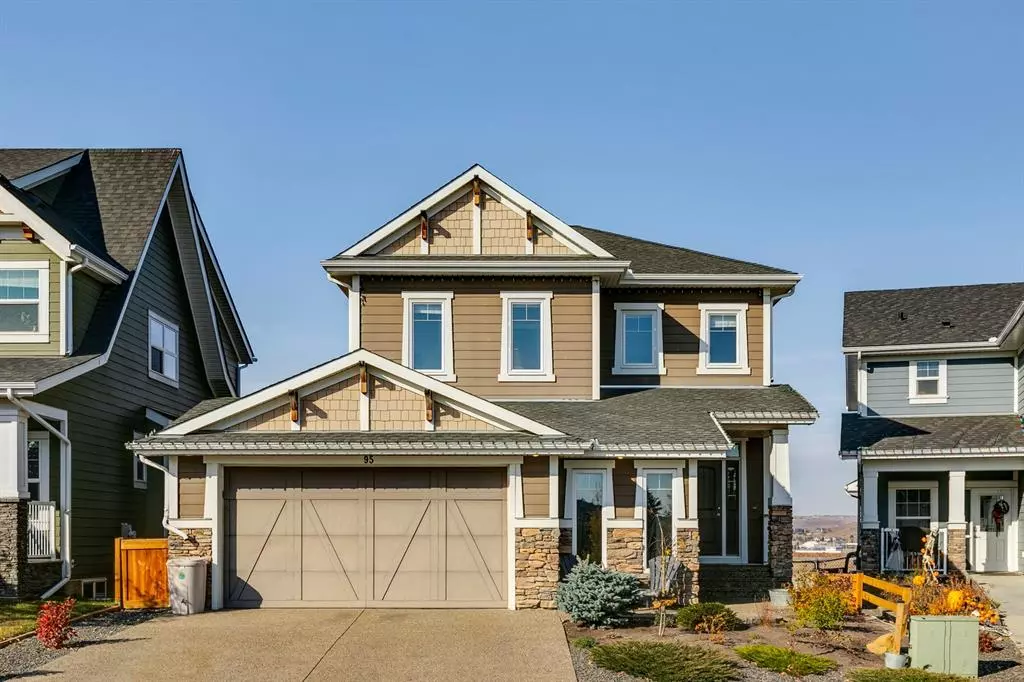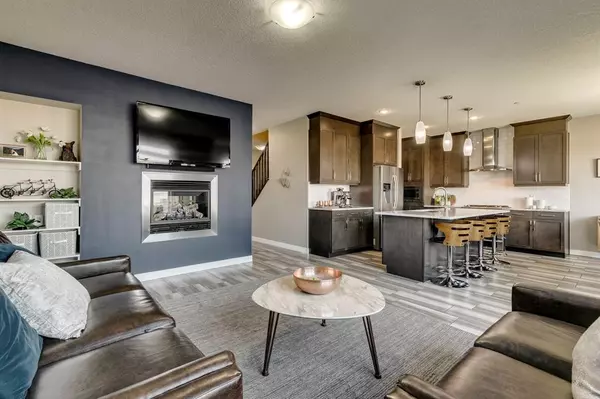$794,000
$814,900
2.6%For more information regarding the value of a property, please contact us for a free consultation.
3 Beds
4 Baths
2,379 SqFt
SOLD DATE : 11/23/2022
Key Details
Sold Price $794,000
Property Type Single Family Home
Sub Type Detached
Listing Status Sold
Purchase Type For Sale
Square Footage 2,379 sqft
Price per Sqft $333
Subdivision River Song
MLS® Listing ID A2005672
Sold Date 11/23/22
Style 2 Storey
Bedrooms 3
Full Baths 3
Half Baths 1
Originating Board Calgary
Year Built 2013
Annual Tax Amount $5,652
Tax Year 2022
Lot Size 5,554 Sqft
Acres 0.13
Property Description
**OPEN HOUSE SAT NOV 5th 1-3 pm ** Welcoming you to 95 Ridge View Place. Perfectly nestled in a quiet culdesac up along a distinct ridge with breathtaking & panoramic views of the mountains & the river valley in the desirable neighborhood of Riversong. Not many homes come onto the market in this area, making it one you will not want to miss. You will experience the serenity and privacy of the vast natural ravine that is an extension of your backyard and complimented by the west exposure and spectacular mountain views. This beautiful fully finished walk-out home is spacious and encompasses almost over 3500 square feet of fully developed living space. From the moment you enter the home, you will be impressed by its bright open floor plan & fresh modern finishes. The chef's kitchen is spacious and has stainless steel appliances along with a gas stove. The central granite island is perfect for entertaining or a gathering area for a busy family. The main family room gas fireplace is a wonderful place to cozy up in the winter season. The large west-facing windows allow for an abundance of natural light & the spectacular mountain, sunset, and river valley views to be enjoyed. The main level also has a convenient walkthrough pantry with stunning custom built-in shelving along with large office space perfect for anyone working from home. The spacious primary bedroom & bathroom are perfectly located at the rear of the home allowing the new owner the ability to enjoy all those amazing private views. The massive primary ensuite is its own oasis with double sinks, a separate full shower & a grand central soaker tub making it the perfect place to rest & unwind after a long day. The upper level also has a cozy bonus family room, convenient upper laundry, & 2 more spacious bedrooms. The lower level is fully finished and has the home's 3rd full bathroom. The amazing windows make it a bright open space. There are many options here with all the finished living space; including a rec room, home gym, or the potential to easily add a 4th bedroom. The home has been conveniently plumbed for a wet bar in the basement. The yard has beautiful trees that offer more privacy along with landscaping in both the front & back yard. The lower patio has a cement pad and is an extension of the living space. The awesome upper patio offers spectacular private views to enjoy after a long day & an area to BBQ. This home has many desirable upgrades including an extended double heated garage (28x21), air conditioning, wet bar plumb in, radon system in place, built-in garden beds, & a garden shed, gas BBq hook-up on the upper deck, & a cute children's play structure that can stay if the new owner's like. Easy commute to Calgary in about 35 min, or enjoy Canmore in about 45 min. The location on the ridge makes it one of a kind, but the proximity to walking/bike trails & schools makes it the perfect place to call home.
Location
Province AB
County Rocky View County
Zoning R-LD
Direction NE
Rooms
Basement Separate/Exterior Entry, Finished, Walk-Out
Interior
Interior Features Bookcases, Built-in Features, Central Vacuum, Double Vanity, Granite Counters, High Ceilings, Kitchen Island, No Smoking Home, Open Floorplan, Pantry, See Remarks, Walk-In Closet(s)
Heating Forced Air
Cooling Central Air
Flooring Carpet, Concrete, Other
Fireplaces Number 1
Fireplaces Type Gas
Appliance Central Air Conditioner, Dishwasher, Dryer, Gas Stove, Microwave, Range Hood, Refrigerator, See Remarks, Washer
Laundry Upper Level
Exterior
Garage Aggregate, Double Garage Attached, Garage Door Opener, Heated Garage, Oversized, See Remarks
Garage Spaces 2.0
Garage Description Aggregate, Double Garage Attached, Garage Door Opener, Heated Garage, Oversized, See Remarks
Fence Fenced
Community Features Park, Schools Nearby, Playground, Sidewalks, Street Lights, Shopping Nearby
Roof Type Asphalt Shingle
Porch Deck, Other, Patio
Lot Frontage 50.72
Parking Type Aggregate, Double Garage Attached, Garage Door Opener, Heated Garage, Oversized, See Remarks
Total Parking Spaces 4
Building
Lot Description Back Yard, Beach, Cul-De-Sac, Front Yard, Lawn, Garden, Low Maintenance Landscape, No Neighbours Behind, Landscaped, Many Trees, Rectangular Lot, See Remarks, Views, Wooded
Foundation Poured Concrete
Architectural Style 2 Storey
Level or Stories Two
Structure Type Composite Siding,Stone
Others
Restrictions None Known
Tax ID 75909597
Ownership Private
Read Less Info
Want to know what your home might be worth? Contact us for a FREE valuation!

Our team is ready to help you sell your home for the highest possible price ASAP

"My job is to find and attract mastery-based agents to the office, protect the culture, and make sure everyone is happy! "







