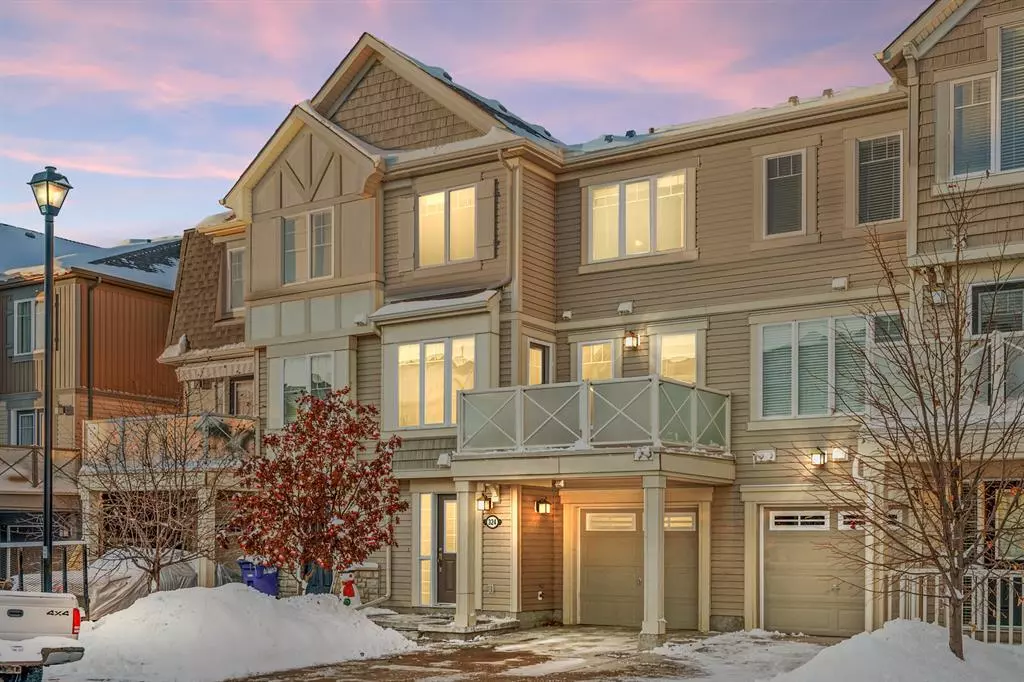$330,000
$325,000
1.5%For more information regarding the value of a property, please contact us for a free consultation.
2 Beds
3 Baths
1,230 SqFt
SOLD DATE : 11/16/2022
Key Details
Sold Price $330,000
Property Type Townhouse
Sub Type Row/Townhouse
Listing Status Sold
Purchase Type For Sale
Square Footage 1,230 sqft
Price per Sqft $268
Subdivision Windsong
MLS® Listing ID A2011043
Sold Date 11/16/22
Style 3 Storey
Bedrooms 2
Full Baths 2
Half Baths 1
Originating Board Calgary
Year Built 2012
Annual Tax Amount $1,862
Tax Year 2022
Lot Size 927 Sqft
Acres 0.02
Property Description
No Condo fees? Yes please! This modern-bright south facing townhouse is looking for a new owner. “Hug”. Located in the desirable neighbourhood of Windsong, this home offers easy access to schools, the Calgary Airport, CrossIron Mills, downtown Calgary, the Queen Elizabeth 2 and the ring road. Beautifully bright with a stunning view of the park and trails weaving throughout the community…indeed, this location is a total dream. The open concept design features central vacu-flo and vac-pan in the kitchen plus ceiling speakers with pre wired controls. “Dance-dance!” The big balcony is a perfect place for entertaining and BBQing. The kitchen offers upgrades- including stainless steel appliances, granite counter tops and breakfast bar. Upstairs brings you to a large primary suite with walk in closet and 4 piece ensuite. An additional nice sized bedroom, full 4 piece bath and loft area (perfect for a computer station or office) completes this level. This home has been cared for with love. Passing it forward to you…an opportunity not to be missed
Location
Province AB
County Airdrie
Zoning R-BTB
Direction S
Rooms
Basement None
Interior
Interior Features Breakfast Bar, Central Vacuum, Granite Counters, Kitchen Island, Pantry, Storage, Vinyl Windows, Walk-In Closet(s), Wired for Sound
Heating Forced Air, Natural Gas
Cooling None
Flooring Carpet, Ceramic Tile, Linoleum
Appliance Dishwasher, Double Oven, Dryer, Electric Stove, Garage Control(s), Gas Water Heater, Humidifier, Microwave Hood Fan, Refrigerator, Washer, Window Coverings
Laundry In Unit, Laundry Room, Main Level
Exterior
Garage 220 Volt Wiring, Driveway, Garage Door Opener, Garage Faces Front, Insulated, Oversized, Secured, Single Garage Attached
Garage Spaces 1.0
Garage Description 220 Volt Wiring, Driveway, Garage Door Opener, Garage Faces Front, Insulated, Oversized, Secured, Single Garage Attached
Fence None
Community Features Golf, Park, Schools Nearby, Playground, Pool, Sidewalks, Street Lights, Shopping Nearby
Roof Type Asphalt Shingle
Porch Balcony(s), Deck
Lot Frontage 21.0
Parking Type 220 Volt Wiring, Driveway, Garage Door Opener, Garage Faces Front, Insulated, Oversized, Secured, Single Garage Attached
Exposure S
Total Parking Spaces 2
Building
Lot Description Few Trees, Front Yard, Lawn, Level, Street Lighting
Foundation None
Architectural Style 3 Storey
Level or Stories Three Or More
Structure Type Vinyl Siding,Wood Frame
Others
Restrictions None Known
Tax ID 78804363
Ownership Private
Read Less Info
Want to know what your home might be worth? Contact us for a FREE valuation!

Our team is ready to help you sell your home for the highest possible price ASAP

"My job is to find and attract mastery-based agents to the office, protect the culture, and make sure everyone is happy! "







