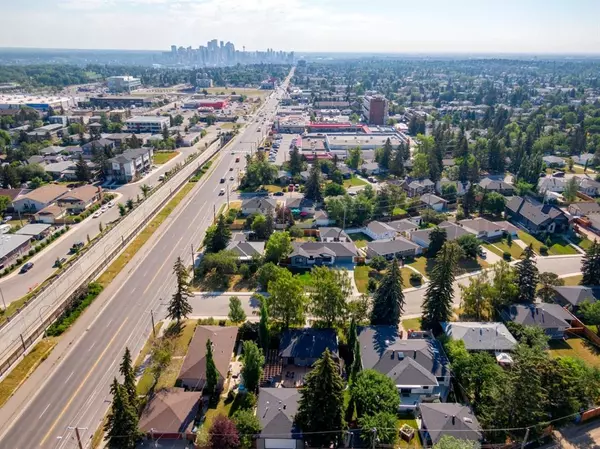$690,000
$650,000
6.2%For more information regarding the value of a property, please contact us for a free consultation.
3 Beds
2 Baths
872 SqFt
SOLD DATE : 11/18/2022
Key Details
Sold Price $690,000
Property Type Single Family Home
Sub Type Detached
Listing Status Sold
Purchase Type For Sale
Square Footage 872 sqft
Price per Sqft $791
Subdivision Glendale
MLS® Listing ID A2011438
Sold Date 11/18/22
Style Bungalow
Bedrooms 3
Full Baths 2
Originating Board Calgary
Year Built 1954
Annual Tax Amount $3,485
Tax Year 2022
Lot Size 7,039 Sqft
Acres 0.16
Property Description
Welcome to this unique, fully renovated inner city gem. Situated on an extra large lot, Kelwood Drive featured the Glendale Meadows Showhomes when the neighbourhood was developed in the 1950’s. The unique main floor of this home maintains some of the interesting original features such as arched doorways and original ceiling texturing. It also includes master and second bedroom, full bathroom, heated travertine stone tile flooring in kitchen with walnut wood custom cabinetry, stainless steel appliances, gorgeous stone countertops and breakfast bar. All lighting on dimmers to create ambiance any time of day, and two sets of French doors leading to the incredible, massive composite deck.
The basement is recently fully developed with third bedroom featuring heated tile flooring, full bath, lovely custom built solid wood storage unit and entertainment area as well as a beautiful, oversized luxury laundry room also with heated tile flooring.
The incredible, private West facing back yard includes a beautiful composite deck with multiple levels, luscious lawn areas, hot tub, gas torches, gorgeous custom designed and built pergola with outdoor lighting on dimmers and impeccable custom washed aggregate concrete work. The backyard is an oasis, a retreat of total privacy from all the neighbours with 6 foot high custom cedar fencing.
The massive garage was designed to create an extended living space and maximize the backyard retreat, with three access doors and ample natural lighting. The awesome 9x10 foot roll-up backyard access door can be kept open all day and was used for many extra large backyard gatherings, summertime backyard house concerts and activities year-round. This space was also used for daily workout activities, entertainment using the sound surround system and 65 inch TV movies. You will find an abundance of storage for all your recreational needs in the high end Hayley Cabinetry.
The attractive garage epoxy flooring makes for increased ease of recreational use and maintenance, and the overhead 15 foot long Calcana heaters create a true extension of living space in all seasons.
You will also love the custom built and designed acrylic stucco heated shed with tongue and grove pine paneling as a space for all your tools, freeing up your garage space. The shed is temperature controlled year round and is code entry.
The outdoor surround sound speaker system in the backyard (including outdoor subwoofer) are all individually controlled by music zone throughout the yard and create ambiance based on the spaced being used. Sound system is professionally installed.
With over 2600 square feet of living space between the recreational garage and home, you will find that all your daily activities can be met, at your personal private retreat within minutes of the downtown core!
Location
Province AB
County Calgary
Area Cal Zone W
Zoning R-C1
Direction E
Rooms
Basement Finished, Full
Interior
Interior Features Breakfast Bar, Built-in Features, French Door, Open Floorplan, Stone Counters
Heating Forced Air, Natural Gas
Cooling Central Air
Flooring Carpet, Hardwood
Appliance Central Air Conditioner, Dishwasher, Electric Oven, Garburator, Induction Cooktop, Microwave, Refrigerator, Water Softener
Laundry Lower Level
Exterior
Garage Double Garage Detached
Garage Spaces 2.0
Garage Description Double Garage Detached
Fence Fenced
Community Features Park, Schools Nearby, Playground, Sidewalks, Shopping Nearby
Roof Type Asphalt Shingle
Porch Deck
Lot Frontage 60.21
Parking Type Double Garage Detached
Total Parking Spaces 2
Building
Lot Description Back Lane, Back Yard, Front Yard, Lawn, Landscaped, Private, Rectangular Lot
Foundation Poured Concrete
Architectural Style Bungalow
Level or Stories One
Structure Type Stucco,Wood Frame
Others
Restrictions None Known
Tax ID 76768913
Ownership Private
Read Less Info
Want to know what your home might be worth? Contact us for a FREE valuation!

Our team is ready to help you sell your home for the highest possible price ASAP

"My job is to find and attract mastery-based agents to the office, protect the culture, and make sure everyone is happy! "







