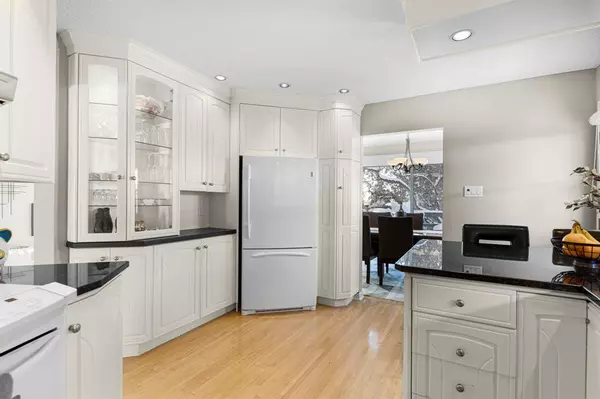$591,000
$599,900
1.5%For more information regarding the value of a property, please contact us for a free consultation.
4 Beds
2 Baths
1,089 SqFt
SOLD DATE : 11/23/2022
Key Details
Sold Price $591,000
Property Type Single Family Home
Sub Type Detached
Listing Status Sold
Purchase Type For Sale
Square Footage 1,089 sqft
Price per Sqft $542
Subdivision Charleswood
MLS® Listing ID A2011480
Sold Date 11/23/22
Style Bi-Level
Bedrooms 4
Full Baths 2
Originating Board Calgary
Year Built 1961
Annual Tax Amount $4,146
Tax Year 2022
Lot Size 6,404 Sqft
Acres 0.15
Property Description
A beautiful bright Bilevel nestled on the dream street of Charleswood! This delightful home has an appealing floorplan with a total of 4 bedrooms, 2 full baths, a large living room warmed by a modern fireplace, with a large picture window looking out to your garden. The modern kitchen features beautiful custom cabinetry, gorgeous granite counters, with breakfast bar, heavy duty sink, and recessed pot lighting. The formal dining room has huge patio doors connecting your BBQ deck to your paradise of a back yard! The bedroom's are quiet and peaceful with 3 closets in the primary bedroom! The main floor bathroom is custom finished, with tile, and cabinetry. The basement is finished with a cozy family room, with built in cabinets a favorite place for the home theatre or quiet reading. 2 more bedrooms offer room for family and the 4pce bath sparkles! In the utility room, you find a high efficiency furnace, vacuum system, washer, dryer, central air conditioning, lots of storage too! The upgrades are impressive, roof, furnace, and air conditioning within the past 2 years, upgraded windows and doors, improved insulation in the roof, gorgeous oak hardwood floors, sink your toes into the quality carpet added within the last year. This home also features a separate entrance accessing the basement, perfect for extended family situations or future development. The yard is gorgeous, mature trees and gardens giving you privacy and tranquility is garden season. The front drive carport keeps the ice and snow off your ride and features a wall of handy storage lockers. Chapel Road is a beautiful street, tree lined and bordered by a park. Walk ways will take you up to the Nose Hill recreation area nearby. The schools are nearby, as well as shopping and all amenities. This is a 10/10 home, just mint condition! Call now to see this beautiful home!
Location
Province AB
County Calgary
Area Cal Zone Nw
Zoning R-C1
Direction N
Rooms
Basement Finished, Full
Interior
Interior Features Bookcases, Breakfast Bar, Ceiling Fan(s), Central Vacuum, Crown Molding, Granite Counters, No Animal Home, No Smoking Home, Separate Entrance
Heating High Efficiency, Forced Air, Natural Gas
Cooling Central Air
Flooring Carpet, Hardwood
Fireplaces Number 1
Fireplaces Type Gas, Glass Doors, Living Room
Appliance Central Air Conditioner, Dishwasher, Dryer, Electric Stove, Humidifier, Refrigerator, Washer, Window Coverings
Laundry In Basement
Exterior
Garage Carport, Covered, Driveway, Off Street
Garage Description Carport, Covered, Driveway, Off Street
Fence Fenced, None
Community Features Park, Schools Nearby, Playground, Shopping Nearby
Roof Type Flat Torch Membrane
Porch Deck, Patio
Lot Frontage 48.99
Parking Type Carport, Covered, Driveway, Off Street
Total Parking Spaces 4
Building
Lot Description Back Lane, Back Yard, Landscaped, Street Lighting, Sloped Down
Foundation Poured Concrete
Architectural Style Bi-Level
Level or Stories Bi-Level
Structure Type Brick,Stucco
Others
Restrictions None Known
Tax ID 76556333
Ownership Private
Read Less Info
Want to know what your home might be worth? Contact us for a FREE valuation!

Our team is ready to help you sell your home for the highest possible price ASAP

"My job is to find and attract mastery-based agents to the office, protect the culture, and make sure everyone is happy! "







