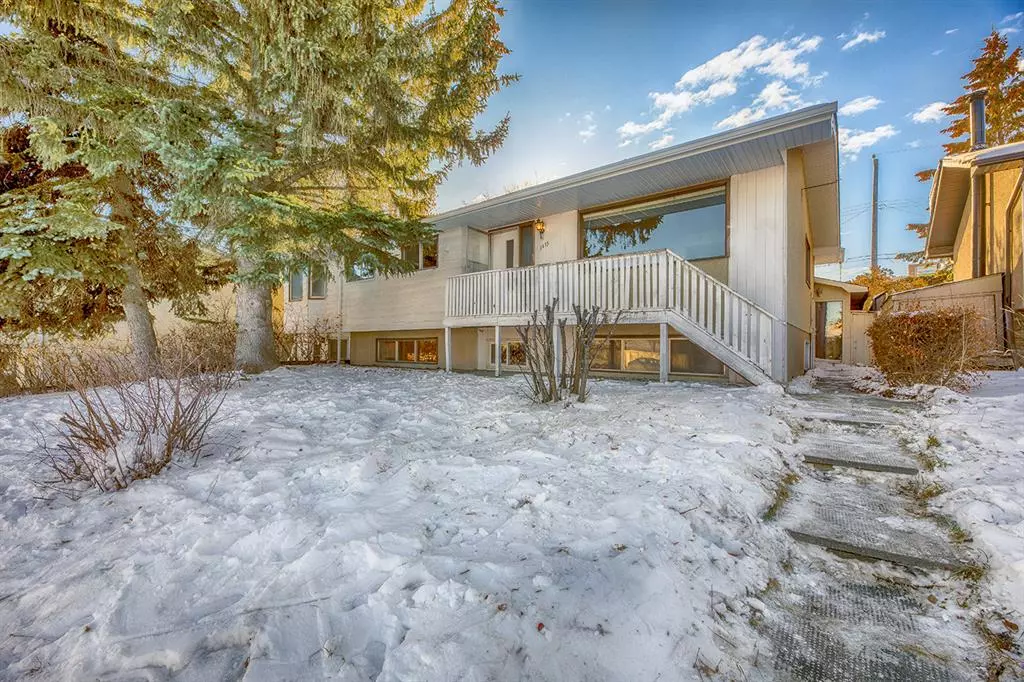$480,000
$499,000
3.8%For more information regarding the value of a property, please contact us for a free consultation.
8 Beds
2 Baths
1,905 SqFt
SOLD DATE : 11/22/2022
Key Details
Sold Price $480,000
Property Type Single Family Home
Sub Type Detached
Listing Status Sold
Purchase Type For Sale
Square Footage 1,905 sqft
Price per Sqft $251
Subdivision Bowness
MLS® Listing ID A2011788
Sold Date 11/22/22
Style Bungalow
Bedrooms 8
Full Baths 2
Originating Board Calgary
Year Built 1965
Annual Tax Amount $3,035
Tax Year 2022
Lot Size 6,320 Sqft
Acres 0.15
Property Description
Welcome to this EXTRA-LARGE bungalow with over 3,200+ SQ FT living space boasting 5+3 beds, 2 full baths, and a 6,300+ SQ FT lot. Perfect for a large growing family or home business-like day home. Within walking distance to the elementary school and newly opened Superstore & other amenities is another benefit to owning this gem. The 1,905+ SQFT main floor features a hardwood floored huge living room, a formal dining room, and U-shaped kitchen with south facing window, 5 bedrooms, and a 4 pc full bath with jetted tub. The kitchen and dining room have just newly installed vinyl flooring. Some lighting fixtures are updated on the main level too. The faucets in the kitchen and the main bath are also newly installed. Fresh paint throughout the main level. High-efficiency furnace and newer hot water tank (2017).
From the dining room, you go down the stairs and come to the family room which is connected to the main structure and the double detached garage. This family room is so big that has a fireplace and a laundry area. The basement has a separate side door from the main level. Newly installed vinyl planking floor through stairs to the basement entry door. The basement has a WALKOUT in front and features a very large recreation room, 3 other bedrooms with large windows, one 3 pc full bath, one kitchen area (illegal) which has countertops ready, and a separate pantry area(storage ) with a window. Don’t forget there is an additional room beside the recreation room. It can be used as a hobby room! You can easily park your trailer or two cars just outside the WALKOUT basement (46’ depth in the longest point).
You could apply for a secondary suite for the basement or for a day home as it is so close to the elementary school. It’s only three houses away from the school playfield on the east! It just has so much potential. Quick Possession too! Don’t forget to explore the details through the 3D Virtual tour link.
Location
Province AB
County Calgary
Area Cal Zone Nw
Zoning R-C1
Direction NE
Rooms
Basement Separate/Exterior Entry, Finished, Full
Interior
Interior Features Ceiling Fan(s), See Remarks, Separate Entrance
Heating Forced Air, Natural Gas
Cooling None
Flooring Carpet, Ceramic Tile, Hardwood
Fireplaces Number 1
Fireplaces Type Gas Log, Mantle, Stone
Appliance Dishwasher, Electric Cooktop, Electric Oven, Refrigerator
Laundry Main Level
Exterior
Garage Carport, Double Garage Detached
Garage Spaces 2.0
Garage Description Carport, Double Garage Detached
Fence Fenced
Community Features Other
Roof Type Asphalt Shingle
Porch Porch, See Remarks
Lot Frontage 65.19
Parking Type Carport, Double Garage Detached
Total Parking Spaces 4
Building
Lot Description Back Lane, Irregular Lot, Landscaped, See Remarks, Treed
Foundation Poured Concrete
Architectural Style Bungalow
Level or Stories One
Structure Type See Remarks,Wood Frame
Others
Restrictions None Known
Tax ID 76809369
Ownership Private
Read Less Info
Want to know what your home might be worth? Contact us for a FREE valuation!

Our team is ready to help you sell your home for the highest possible price ASAP

"My job is to find and attract mastery-based agents to the office, protect the culture, and make sure everyone is happy! "







