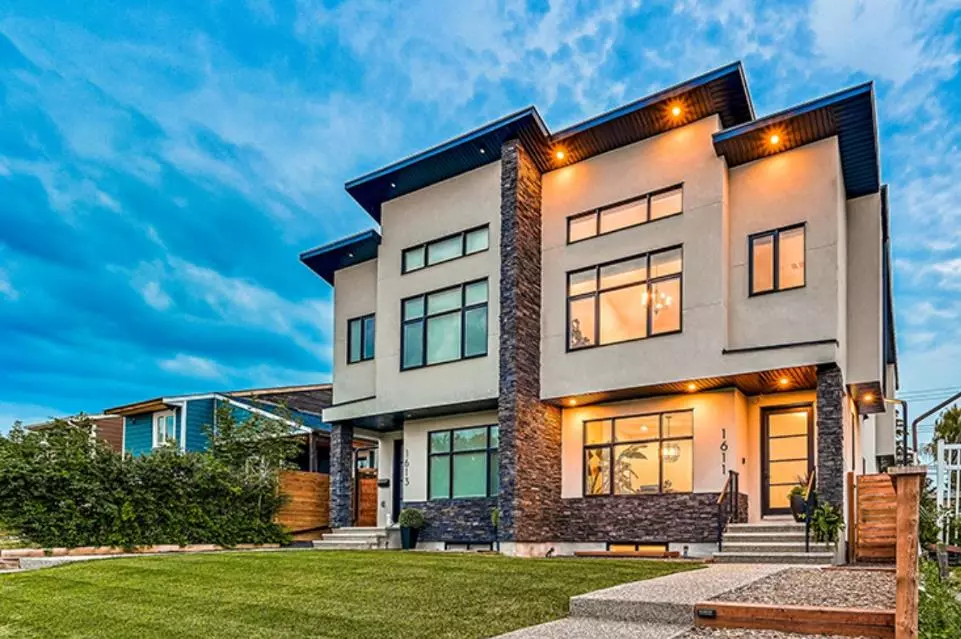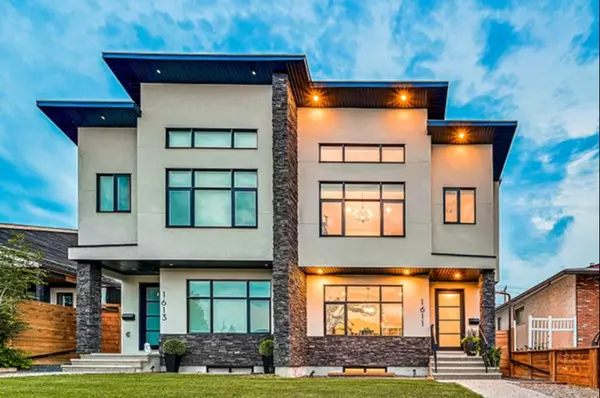$837,500
$850,000
1.5%For more information regarding the value of a property, please contact us for a free consultation.
4 Beds
4 Baths
1,869 SqFt
SOLD DATE : 11/28/2022
Key Details
Sold Price $837,500
Property Type Single Family Home
Sub Type Semi Detached (Half Duplex)
Listing Status Sold
Purchase Type For Sale
Square Footage 1,869 sqft
Price per Sqft $448
Subdivision Rosscarrock
MLS® Listing ID A2008946
Sold Date 11/28/22
Style 2 Storey,Side by Side
Bedrooms 4
Full Baths 3
Half Baths 1
Originating Board Calgary
Year Built 2018
Annual Tax Amount $5,208
Tax Year 2022
Lot Size 3,035 Sqft
Acres 0.07
Property Description
| OPEN HOUSE - November 13th 1pm-3pm | GORGEOUS modern infill located in one of Calgary’s most established inner-city communities with WEST facing backyard! Main floor boasts inviting entrance with 9 ft ceilings + 8 ft doors, designed for entertaining with LIVING + DINING open to sprawling kitchen, featuring QUARTZ countertops, pot filler, built-in appliances, DELUXE pantry + large central island. Light filled front formal dining + rear living room with contemporary linear gas fireplace + wood mantle. Ascend upstairs to the large primary bedroom boasting vaulted ceilings, true spa like 5 pc ensuite with HEATED floors, dual vanities, custom rain shower with body sprays + soaker tub & walk-in closet. 2 additional good-sized bedrooms, 4 pc bath + LAUNDRY with sink! Professionally finished lower level with R/I HY-DRONIC in-floor heating, high ceilings, WET BAR, great/media room with built ins, 4th Bedroom/GYM + 4 pc bath. Low maintenance WEST backyard with PRIVATE patio leads to HEATED double garage. Additional features + upgrades: A/C, transom windows through-out, engineered hardwood through-out main + upstairs, built in ceiling speakers, designer lighting, landscaped + exposed aggregate patio. LIKE NEW & truly a must see! Close to great schools, parks, shopping, restaurants + LRT. Exceptional value!
Location
Province AB
County Calgary
Area Cal Zone W
Zoning R-C2
Direction E
Rooms
Basement Finished, Full
Interior
Interior Features Built-in Features, Closet Organizers, Double Vanity, High Ceilings, Kitchen Island, No Smoking Home, Open Floorplan, Recessed Lighting, Soaking Tub, Vaulted Ceiling(s), Walk-In Closet(s), Wet Bar, Wired for Sound
Heating High Efficiency, In Floor, Forced Air, Natural Gas
Cooling Central Air, None
Flooring Carpet, Ceramic Tile, Hardwood
Fireplaces Number 1
Fireplaces Type Gas
Appliance Central Air Conditioner, Dishwasher, Garage Control(s), Gas Cooktop, Oven-Built-In, Range Hood, Refrigerator, Washer/Dryer, Wine Refrigerator
Laundry Laundry Room
Exterior
Garage Double Garage Detached
Garage Spaces 2.0
Garage Description Double Garage Detached
Fence Fenced
Community Features Golf, Park, Schools Nearby, Playground, Shopping Nearby
Roof Type Asphalt Shingle
Porch Balcony(s), Patio
Lot Frontage 25.26
Parking Type Double Garage Detached
Exposure E
Total Parking Spaces 2
Building
Lot Description Back Lane, Lawn, Level, Rectangular Lot
Foundation Poured Concrete
Architectural Style 2 Storey, Side by Side
Level or Stories Two
Structure Type Stone,Stucco,Wood Frame
Others
Restrictions None Known
Tax ID 76620078
Ownership Private
Read Less Info
Want to know what your home might be worth? Contact us for a FREE valuation!

Our team is ready to help you sell your home for the highest possible price ASAP

"My job is to find and attract mastery-based agents to the office, protect the culture, and make sure everyone is happy! "







