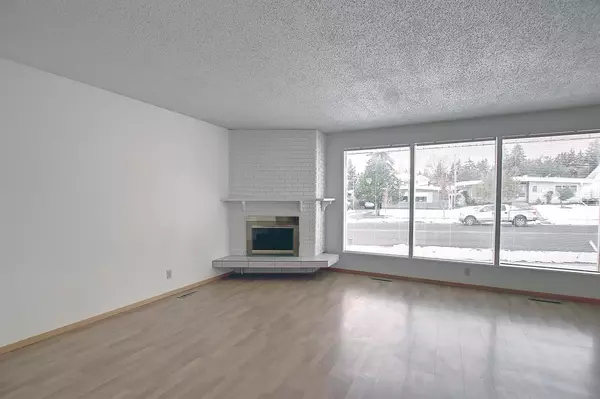$466,500
$469,900
0.7%For more information regarding the value of a property, please contact us for a free consultation.
5 Beds
2 Baths
1,041 SqFt
SOLD DATE : 11/24/2022
Key Details
Sold Price $466,500
Property Type Single Family Home
Sub Type Detached
Listing Status Sold
Purchase Type For Sale
Square Footage 1,041 sqft
Price per Sqft $448
Subdivision Charleswood
MLS® Listing ID A2008541
Sold Date 11/24/22
Style Bungalow
Bedrooms 5
Full Baths 2
Originating Board Calgary
Year Built 1964
Annual Tax Amount $3,321
Tax Year 2022
Lot Size 6,178 Sqft
Acres 0.14
Property Description
Price REDUCED! Welcome to this beautiful, bright bungalow located in the desired area of Charleswood. Upgrades in recently include NEW vinyl flooring in main floor bedrooms and NEW paint in whole house. Main level features large bright kitchen with an abundance of cabinets, appliances and separate eating area. Spacious living room with cozy wood burning fireplace with log lighter. 3 good size bedrooms and a full bath complete the whole level. The basement offers large family room, 2 extra bedrooms, small den/office, large laundry area with storage, 3 pc Bath, and separate entrance. The beautiful south facing brick patio is great for entertaining. There is a front enclosed car port and room for 2 other vehicles on the driveway. Many upgrades in the past few years include furnace in 2013, roof in 2016, some new windows were replaced in 2016, basement partially renovated 2016. Steps to Nose Hill Park; within walking distance to Brentwood TLC,Captain John Palliser Elementary school, Sir Winston Churchill High School and Northland Shopping Center. This home is in move in condition. Book your private showing today!
Location
Province AB
County Calgary
Area Cal Zone Nw
Zoning R-C1
Direction NW
Rooms
Basement Finished, Full
Interior
Interior Features Ceiling Fan(s)
Heating Forced Air, Natural Gas
Cooling None
Flooring Carpet, Ceramic Tile, Laminate, Vinyl
Fireplaces Number 1
Fireplaces Type Wood Burning
Appliance Dishwasher, Dryer, Refrigerator, Stove(s), Washer
Laundry In Basement
Exterior
Garage Carport
Garage Description Carport
Fence Fenced
Community Features Park, Shopping Nearby
Roof Type Asphalt Shingle
Porch None
Lot Frontage 49.71
Parking Type Carport
Exposure NW
Total Parking Spaces 1
Building
Lot Description Back Lane, Landscaped, Level, Rectangular Lot
Foundation Poured Concrete
Architectural Style Bungalow
Level or Stories One
Structure Type Vinyl Siding,Wood Frame
Others
Restrictions None Known
Tax ID 76368123
Ownership Private
Read Less Info
Want to know what your home might be worth? Contact us for a FREE valuation!

Our team is ready to help you sell your home for the highest possible price ASAP

"My job is to find and attract mastery-based agents to the office, protect the culture, and make sure everyone is happy! "







