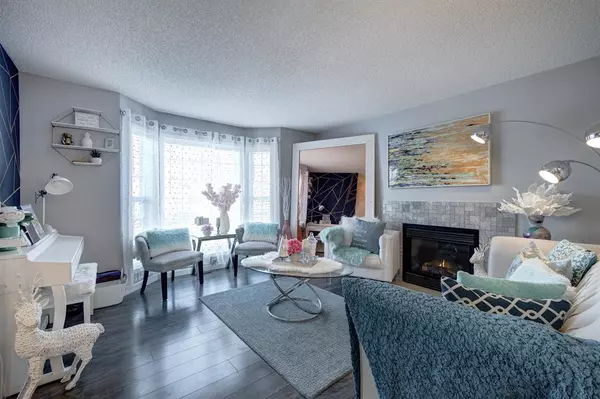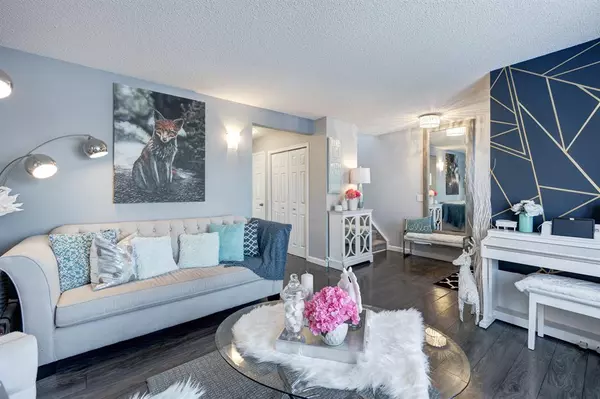$500,000
$485,000
3.1%For more information regarding the value of a property, please contact us for a free consultation.
3 Beds
4 Baths
1,323 SqFt
SOLD DATE : 11/16/2022
Key Details
Sold Price $500,000
Property Type Single Family Home
Sub Type Detached
Listing Status Sold
Purchase Type For Sale
Square Footage 1,323 sqft
Price per Sqft $377
Subdivision Bridlewood
MLS® Listing ID A2011417
Sold Date 11/16/22
Style 2 Storey
Bedrooms 3
Full Baths 3
Half Baths 1
Originating Board Calgary
Year Built 2000
Annual Tax Amount $2,563
Tax Year 2022
Lot Size 3,132 Sqft
Acres 0.07
Property Description
Where do I start? Words simply do not do this home justice. This house has been immaculately maintained and meticulously upgraded! Walking up you'll notice the BRAND NEW siding and custom walk way. Through the front door, you'll notice the sprawling laminate flooring & the amount of natural sunlight. The front living room features a gorgeous bay window & a stunning fireplace. The kitchen has bright white cabinetry, w/ an upgraded stainless appliance package. The custom (moveable) island allows for more prep room & serves as an 'eat-up bar'. The corner pantry has tucked away electrical outlets so you can hide your coffee maker & toaster! The dining room is of generous size & opens up with a (new) door to your West facing backyard. The main floor is complete with a gorgeously revamped 1/2 bathroom that also serves as the laundry room. The washer/dryer are conveniently tucked away in a trendy cupboard - allowing for ample folding space! Upstairs you'll find 2 bedrooms, 4pc bath plus your primary retreat w/ 3pc ensuite. The ensuite bathroom features a completely remodeled bathroom w/ gold accents - so boujee! A stunning vanity & tiled showered certainly give 'wow factor'. The basement is fully finished w/ an art room/closet (easily convertible to a wet bar - sink & mounted TV), a fabulous full bath (w/ low impact shower), 'den' (non-conforming bedroom), and rec area w/ custom 'brick' feature wall. The basement is equipped with wireless smart lighting dimmer switch and NINE speaker theatre Atmos surround sound. Outside you have a newly built gazebo! The garage is OVERSIZED, with a new garage door, and features TONS of pot lights & is drywalled and heated (w/ Nest thermostat). Seriously, this home is "it" - your friends and family will be jealous!
Location
Province AB
County Calgary
Area Cal Zone S
Zoning R-1N
Direction E
Rooms
Basement Finished, Full
Interior
Interior Features Bidet, Kitchen Island, Low Flow Plumbing Fixtures, No Smoking Home, Pantry, Vinyl Windows, Wired for Sound
Heating Forced Air
Cooling None
Flooring Carpet, Laminate, Tile
Fireplaces Number 1
Fireplaces Type Gas
Appliance Dishwasher, Dryer, Electric Stove, Garage Control(s), Range Hood, Refrigerator, Washer
Laundry Main Level
Exterior
Garage Double Garage Detached, Oversized
Garage Spaces 2.0
Garage Description Double Garage Detached, Oversized
Fence Fenced
Community Features Park, Schools Nearby, Playground, Sidewalks, Street Lights, Shopping Nearby
Roof Type Asphalt Shingle
Porch Deck
Lot Frontage 28.05
Parking Type Double Garage Detached, Oversized
Total Parking Spaces 2
Building
Lot Description Back Lane, Backs on to Park/Green Space, Front Yard, Lawn, Low Maintenance Landscape, Landscaped, Street Lighting, Rectangular Lot
Foundation Poured Concrete
Architectural Style 2 Storey
Level or Stories Two
Structure Type Vinyl Siding,Wood Frame
Others
Restrictions Easement Registered On Title,Restrictive Covenant-Building Design/Size
Tax ID 76713139
Ownership Private
Read Less Info
Want to know what your home might be worth? Contact us for a FREE valuation!

Our team is ready to help you sell your home for the highest possible price ASAP

"My job is to find and attract mastery-based agents to the office, protect the culture, and make sure everyone is happy! "







