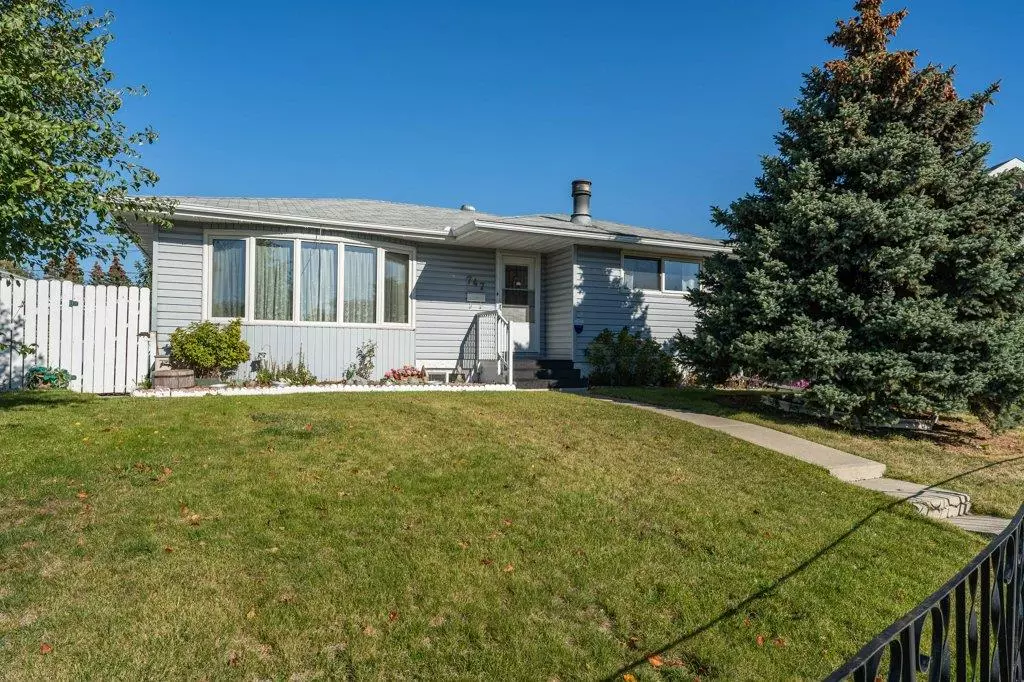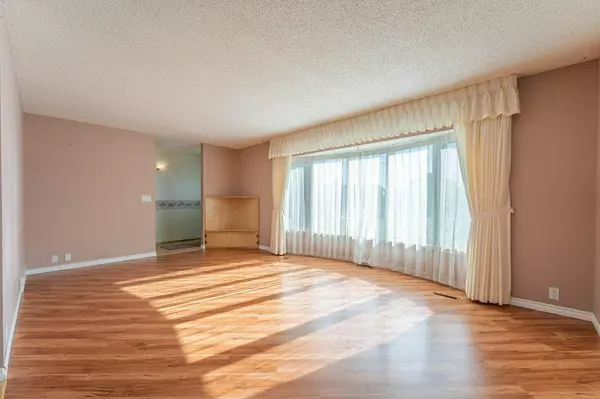$410,000
$450,000
8.9%For more information regarding the value of a property, please contact us for a free consultation.
5 Beds
2 Baths
1,175 SqFt
SOLD DATE : 11/19/2022
Key Details
Sold Price $410,000
Property Type Single Family Home
Sub Type Detached
Listing Status Sold
Purchase Type For Sale
Square Footage 1,175 sqft
Price per Sqft $348
Subdivision Marlborough
MLS® Listing ID A2006554
Sold Date 11/19/22
Style Bungalow
Bedrooms 5
Full Baths 2
Originating Board Calgary
Year Built 1971
Annual Tax Amount $2,674
Tax Year 2022
Lot Size 5,855 Sqft
Acres 0.13
Property Description
Looking for a great starter home? Look no more; this may just be the ONE! The home itself is located in a quiet CUL-DE-SAC, on a great SOUTH-facing pie lot with SEPARATE ENTRANCE. Its main floor features a spacious living room and formal dining area, ideal for those festive family gatherings. This area is adjacent to a kitchen that features a large window that lets loads of light in, beautiful cabinetry and a pantry for extra storage.
On this level, there are also 3 generous-sized bedrooms, with a master that can comfortably accommodate a king-sized bed with a set of dressers and end tables. The home's lower level is just as inviting and filled with features as its main floor.
The lower level has the home's 2nd bathroom, a massive family room with built in cabinetry, plug-in for STOVE and a fireplace, and 2 extra bedrooms. Included in all this home has to offer is a built-in vacuum system, AIR CONDITIONER, water softener, newer FURNACE, HOT WATER HEATER, and WINDOWS. All the major items are covered! Its exterior features an enclosed gazebo area ideal for entertaining on warm summer evenings and extra storage sheds to make sure you have a place to put all your gardening trinkets. But wait, there's more...It also has an OVERSIZED double detached GARAGE that is large enough to fit a FORD F-150. Located close to schools, shopping, and public transportation, you couldn't ask for more. Book your showing today!
Location
Province AB
County Calgary
Area Cal Zone Ne
Zoning R-C1
Direction S
Rooms
Basement Finished, Full
Interior
Interior Features Ceiling Fan(s), Central Vacuum, Closet Organizers, Vinyl Windows
Heating Forced Air, Natural Gas
Cooling Central Air
Flooring Carpet, Laminate, Parquet
Fireplaces Number 1
Fireplaces Type Basement, Mantle, Wood Burning
Appliance Central Air Conditioner, Dryer, Electric Stove, Garage Control(s), Refrigerator, Washer, Water Softener, Window Coverings
Laundry In Basement
Exterior
Garage 220 Volt Wiring, Double Garage Detached, Garage Door Opener, Garage Faces Rear, Paved, Workshop in Garage
Garage Spaces 2.0
Garage Description 220 Volt Wiring, Double Garage Detached, Garage Door Opener, Garage Faces Rear, Paved, Workshop in Garage
Fence Fenced
Community Features Park, Schools Nearby, Playground, Pool, Sidewalks, Shopping Nearby
Roof Type Asphalt Shingle
Porch Enclosed
Lot Frontage 60.08
Parking Type 220 Volt Wiring, Double Garage Detached, Garage Door Opener, Garage Faces Rear, Paved, Workshop in Garage
Exposure S
Total Parking Spaces 2
Building
Lot Description Back Lane, Brush, Cul-De-Sac, Fruit Trees/Shrub(s), Few Trees, Gazebo, Garden, Irregular Lot, Paved, Pie Shaped Lot
Foundation Poured Concrete
Architectural Style Bungalow
Level or Stories One
Structure Type Vinyl Siding,Wood Frame
Others
Restrictions None Known
Tax ID 76708778
Ownership Private
Read Less Info
Want to know what your home might be worth? Contact us for a FREE valuation!

Our team is ready to help you sell your home for the highest possible price ASAP

"My job is to find and attract mastery-based agents to the office, protect the culture, and make sure everyone is happy! "







