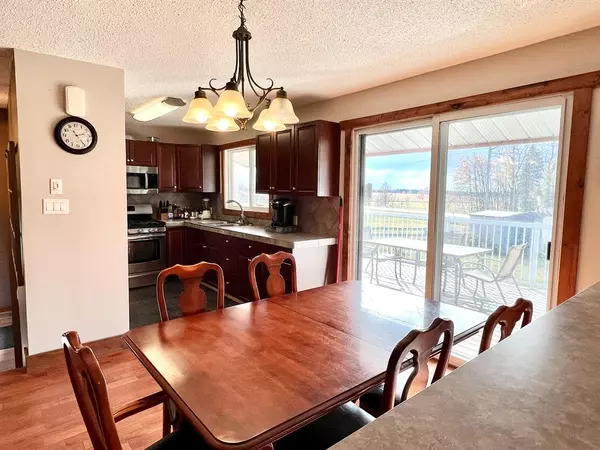$352,675
$379,900
7.2%For more information regarding the value of a property, please contact us for a free consultation.
5 Beds
3 Baths
1,176 SqFt
SOLD DATE : 11/24/2022
Key Details
Sold Price $352,675
Property Type Single Family Home
Sub Type Detached
Listing Status Sold
Purchase Type For Sale
Square Footage 1,176 sqft
Price per Sqft $299
MLS® Listing ID A2006658
Sold Date 11/24/22
Style Bi-Level
Bedrooms 5
Full Baths 3
Originating Board Central Alberta
Year Built 1983
Annual Tax Amount $1,210
Tax Year 2022
Lot Size 0.510 Acres
Acres 0.51
Property Description
Small community living without the town taxes and conveniently located only 2 min north of hwy 11 with an easy commute to Rocky, Eckville or Sylvan. The bi-level home welcomes you into a big entry way with plenty of built-in storage and then it's up a few steps to the main level. Galley kitchen with tile flooring and stainless steel appliances including the gas stove. Hardwood floors throughout the remainder of the main floor including the adjoining dining area with room for a big family table and patio doors out to the back deck. The living room has a a stone surround wood burning fireplace and big west facing windows. 2 bedrooms on the main level including the master with a 3 piece ensuite and there's a 4 piece guest bath. Downstairs is finished with infloor heat, a family room, 3 more bedrooms, another 4 piece bathroom and the laundry/mechanical room. The home was moved onto site and the new basement in 2009 with a full reno to the exterior including roof, siding and windows. Outside there's a big yard with storage shed, parking pad, mature trees and fire pit area. The yard is partially fenced with no close neighbors.
Location
Province AB
County Clearwater County
Zoning Hamlet Residential
Direction S
Rooms
Basement Finished, Partial
Interior
Interior Features Jetted Tub, Open Floorplan, Pantry
Heating In Floor, Forced Air, Natural Gas
Cooling None
Flooring Hardwood, Tile, Vinyl
Fireplaces Number 1
Fireplaces Type Living Room, Stone, Wood Burning
Appliance Gas Stove, Refrigerator, Washer/Dryer, Window Coverings
Laundry In Basement
Exterior
Garage Parking Pad
Garage Description Parking Pad
Fence Partial
Community Features Other
Roof Type Asphalt Shingle
Porch Deck
Lot Frontage 103.0
Parking Type Parking Pad
Exposure E
Total Parking Spaces 4
Building
Lot Description Back Yard, Lawn, Landscaped, Level, Paved
Foundation Poured Concrete
Architectural Style Bi-Level
Level or Stories Bi-Level
Structure Type Vinyl Siding,Wood Frame
Others
Restrictions None Known
Tax ID 17397292
Ownership Private
Read Less Info
Want to know what your home might be worth? Contact us for a FREE valuation!

Our team is ready to help you sell your home for the highest possible price ASAP

"My job is to find and attract mastery-based agents to the office, protect the culture, and make sure everyone is happy! "







