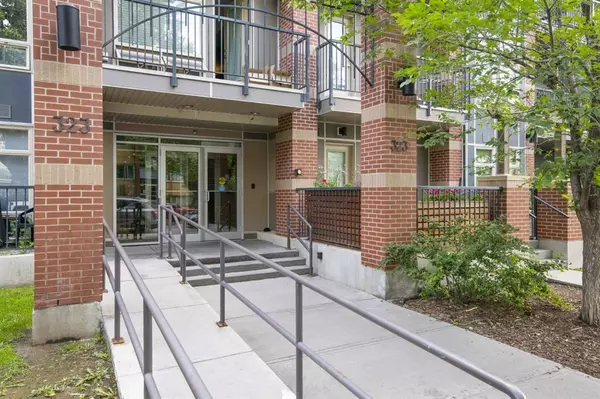$465,000
$469,900
1.0%For more information regarding the value of a property, please contact us for a free consultation.
2 Beds
2 Baths
957 SqFt
SOLD DATE : 11/18/2022
Key Details
Sold Price $465,000
Property Type Condo
Sub Type Apartment
Listing Status Sold
Purchase Type For Sale
Square Footage 957 sqft
Price per Sqft $485
Subdivision Mission
MLS® Listing ID A1256482
Sold Date 11/18/22
Style Apartment
Bedrooms 2
Full Baths 2
Condo Fees $543/mo
Originating Board Calgary
Year Built 2012
Annual Tax Amount $2,513
Tax Year 2022
Property Description
The Tribeca truly stands out as being one of the premier condominiums in the trendy community of Mission. Situated along a quaint tree-lined street, the original developer chose to create a timeless masterpiece which recognizes both the historic roots and modern elements of the community. Mission is an inclusive community for all located at the heart of the beltline entertainment district. The infamous 17th Ave and 4th St is home to some of the best dining, nightlife , attractions & shopping that Calgary has to offer, and all within walking distance. Access into the Downtown core could not be easier by short walk, bike or transit ride. The home itself was curated using modern design features which compliment the open-concept space for functionality. From social gatherings to work-from-home professionals, no detail was spared. The sleek kitchen features modern cabinetry, high-end appliances and durable quartz counters with sit up bar. The adjacent dining space is ample in size with enough room to to accommodate a large dining table for gatherings. The spacious living room creates a great environment for gathering, or relaxing, and creates a separation for the two bedrooms on opposite sides. This home also features a unique home office/den that is loaded with built-in shelving and desk space with the convenience of a sliding glass partition for privacy. The primary bedroom is an inviting oasis, featuring large windows for natural light, trendy feature-wall, functional walkthrough closet, and a modern en-suite featuring a walk-in shower and quartz vanity. There is also a large, sunny guest bedroom, convenient in-suite laundry/storage and a modern 4-piece bathroom to complete the main living space. The entire living space also has durable solid-surface flooring throughout This home also features a sunny South-facing covered balcony and custom built-in shelving/cabinetry , by California closets; in almost every room in the home to maximize space efficiency. But there is more...the unit features two-titled underground parking stalls and two assigned storage lockers which is truly a rarity in the area. A nice little bonus for your guests is the additional visitor parking available in the underground parkade. other convenient features in the building include a car wash bay and bike storage room. You NEED to come see this one!!
Location
Province AB
County Calgary
Area Cal Zone Cc
Zoning DC (pre 1P2007)
Direction N
Interior
Interior Features Bookcases, Breakfast Bar, Built-in Features, Closet Organizers, Double Vanity, No Smoking Home, See Remarks, Stone Counters
Heating Baseboard
Cooling None
Flooring Laminate, Tile
Appliance Built-In Oven, Dishwasher, Gas Cooktop, Microwave Hood Fan, Refrigerator, Washer/Dryer
Laundry In Unit
Exterior
Garage Parkade, Secured, See Remarks, Titled, Underground
Garage Description Parkade, Secured, See Remarks, Titled, Underground
Fence Fenced, Partial
Community Features Park, Schools Nearby, Playground, Shopping Nearby
Amenities Available Car Wash, Elevator(s), Secured Parking, Visitor Parking
Roof Type Tar/Gravel
Porch Balcony(s), See Remarks
Lot Frontage 237.31
Parking Type Parkade, Secured, See Remarks, Titled, Underground
Exposure S
Total Parking Spaces 2
Building
Lot Description Back Lane, Landscaped, See Remarks, Treed
Story 4
Foundation Poured Concrete
Architectural Style Apartment
Level or Stories Single Level Unit
Structure Type Brick,Composite Siding,Wood Frame
Others
HOA Fee Include Common Area Maintenance,Heat,Insurance,Maintenance Grounds,Professional Management,Reserve Fund Contributions,Snow Removal,Trash,Water
Restrictions Pet Restrictions or Board approval Required
Tax ID 76846685
Ownership Private
Pets Description Restrictions, Yes
Read Less Info
Want to know what your home might be worth? Contact us for a FREE valuation!

Our team is ready to help you sell your home for the highest possible price ASAP

"My job is to find and attract mastery-based agents to the office, protect the culture, and make sure everyone is happy! "







