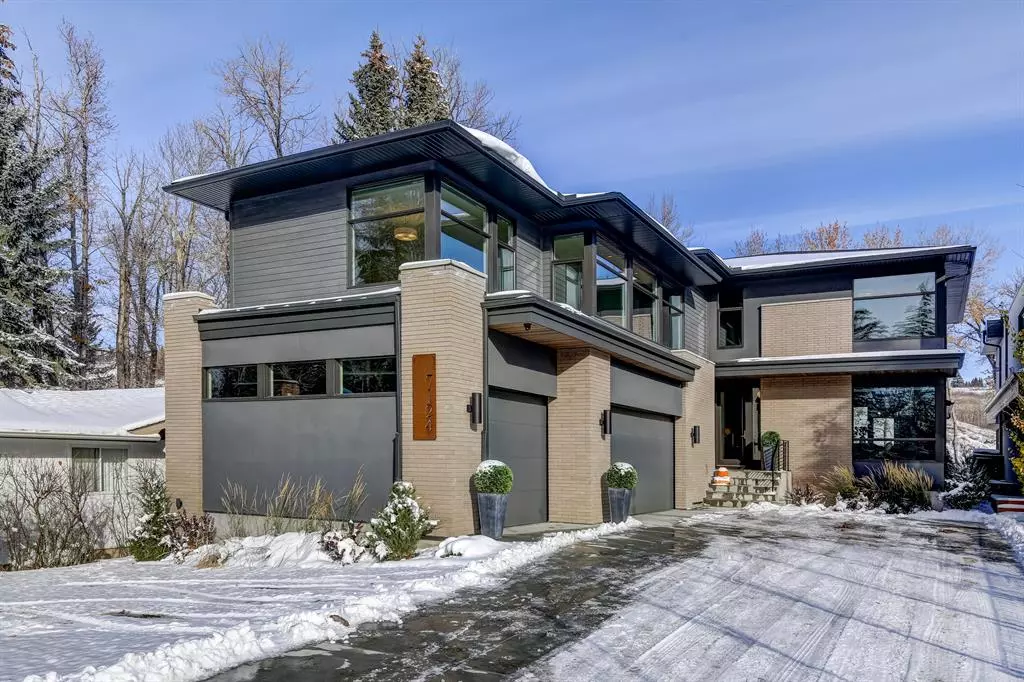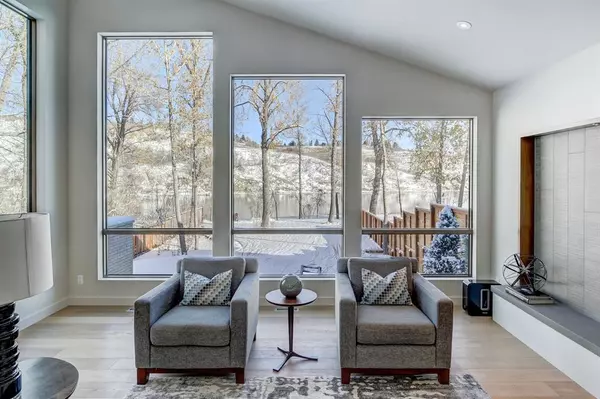$2,325,000
$2,399,900
3.1%For more information regarding the value of a property, please contact us for a free consultation.
5 Beds
5 Baths
4,033 SqFt
SOLD DATE : 11/19/2022
Key Details
Sold Price $2,325,000
Property Type Single Family Home
Sub Type Detached
Listing Status Sold
Purchase Type For Sale
Square Footage 4,033 sqft
Price per Sqft $576
Subdivision Bowness
MLS® Listing ID A2009864
Sold Date 11/19/22
Style 2 Storey
Bedrooms 5
Full Baths 4
Half Baths 1
Originating Board Calgary
Year Built 2020
Annual Tax Amount $14,728
Tax Year 2022
Lot Size 0.352 Acres
Acres 0.35
Property Description
An exceptional riverfront custom built 5 bedroom family home with stunning views of the Bow River and Bowmont Park. The main level features an open floor plan with river views from all main rooms. The living room features a sloped ceiling, huge custom windows, a modern fireplace with tile surround and hearth. Large, functional kitchen with beautiful cabinetry, 48" Wolf range, Thermador fridge, freezer & dishwasher, a modern wood ceiling over the island and hoodfan, butler's pantry with wine fridge, and pantry. Oversized sliding wood doors lead to the deck and yard. Open dining room, bright den/office with wood shelving, powder room, walk-in closet and mudroom complete the main level. The upper level features 4 bedrooms including the primary bedroom with full river view, walk-in closet and a spa-like ensuite. All bedrooms have large windows with views, and there are 2 additional full bathrooms and a large laundry room with sink and plenty of cabinetry. The bright family room/office completes the upper level with a wall of windows. The basement was fully finished in 2022 and features a media room with built-in cabinetry, gym with rubber flooring and glass doors, games area, wet bar, the 5th bedroom, full bathroom and the utility room with plenty of storage space. In-floor radiant heat throughout the basement, garage and ensuite, and an extra set of stairs leads from the basement up to the garage. Upgrades and custom details throughout the home including triple pane wood and metal clad windows, wide plank oak throughout the main level, upper level and staircases, custom cabinetry and lighting, built-in sound system and much more. The oversized triple garage has an extra wide 18 ft door for easy parking plus storage space. Parking pad in front of the garage for 2 additional cars to park. The riverfront yard features a composite 2 level deck with 2 gas lines and wrought iron railings, a lower patio area for a firepit, and irrigation system throughout the front and back yards. 50 ft by 300 ft lot. The Bow river pathway system is right outside your front door with quick walking access to Bowmont and Bowness Park. Great location close to the amenities of main street Bowness, and easy access to Foothills Hospital, the Children's Hospital, U of C, downtown and west to the mountains.
Location
Province AB
County Calgary
Area Cal Zone Nw
Zoning R-C1
Direction SW
Rooms
Basement Finished, Full
Interior
Interior Features Built-in Features, Closet Organizers, Double Vanity, High Ceilings, Kitchen Island, Open Floorplan, Pantry, See Remarks, Soaking Tub, Vaulted Ceiling(s), Walk-In Closet(s), Wet Bar
Heating Forced Air, Natural Gas
Cooling Central Air
Flooring Carpet, Ceramic Tile, Hardwood, Other
Fireplaces Number 1
Fireplaces Type Gas, Living Room, Raised Hearth, Tile
Appliance Bar Fridge, Central Air Conditioner, Dishwasher, Dryer, Freezer, Garage Control(s), Microwave, Range, Range Hood, Refrigerator, Washer, Window Coverings
Laundry Upper Level
Exterior
Garage Heated Garage, Parking Pad, Triple Garage Attached
Garage Spaces 3.0
Garage Description Heated Garage, Parking Pad, Triple Garage Attached
Fence Partial
Community Features Park, Schools Nearby, Playground, Shopping Nearby
Roof Type Asphalt Shingle
Porch Deck
Lot Frontage 50.0
Parking Type Heated Garage, Parking Pad, Triple Garage Attached
Total Parking Spaces 7
Building
Lot Description Back Yard, Creek/River/Stream/Pond, Landscaped, Many Trees, See Remarks
Foundation Poured Concrete
Architectural Style 2 Storey
Level or Stories Two
Structure Type Brick,Composite Siding,Stucco
New Construction 1
Others
Restrictions Restrictive Covenant-Building Design/Size
Tax ID 76702625
Ownership Private,REALTOR®/Seller; Realtor Has Interest
Read Less Info
Want to know what your home might be worth? Contact us for a FREE valuation!

Our team is ready to help you sell your home for the highest possible price ASAP

"My job is to find and attract mastery-based agents to the office, protect the culture, and make sure everyone is happy! "







