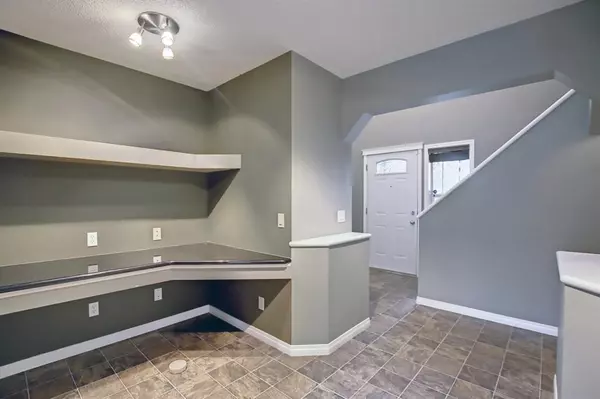$570,000
$585,000
2.6%For more information regarding the value of a property, please contact us for a free consultation.
3 Beds
3 Baths
1,867 SqFt
SOLD DATE : 11/24/2022
Key Details
Sold Price $570,000
Property Type Single Family Home
Sub Type Detached
Listing Status Sold
Purchase Type For Sale
Square Footage 1,867 sqft
Price per Sqft $305
Subdivision Chaparral
MLS® Listing ID A1258949
Sold Date 11/24/22
Style 2 Storey
Bedrooms 3
Full Baths 2
Half Baths 1
HOA Fees $28/ann
HOA Y/N 1
Originating Board Calgary
Year Built 2003
Annual Tax Amount $3,349
Tax Year 2022
Lot Size 8,100 Sqft
Acres 0.19
Property Description
Welcome to Lake Chaparral, an established sought-after family community in Calgary's Southeast quadrant where pride of home ownership is evident in this lake community. One lucky family will have an opportunity to call this updated, move in ready residence their forever home. Walk up the poured concrete walk way, enter through the front doors and be in awe of the two story entry way and open concept design of this well cared for residence. The focal point of this home is oversized back yard with in ground sprinkler system, perfect to outfit with a trampoline, fire pit, above ground pool and all the toys you need to keep your kids entertained. Let's not forget about our 4 legged family members with a large dog run to keep them happy. The large living room is open to the kitchen, perfect for entertaining and get togethers. The bright and sun filled kitchen with breakfast bar is perfect for preparing family meals. A large casual eating area just off the kitchen is perfect for family breakfast time and nightly dinners and to keep up with the latest in each others 'day. A centrally located built in desk is the perfect space to organize mail, use as a charging station and for those days you work from home. Access the large covered deck, stone patio area and oversized backyard off the eating area, perfect for kids to enjoy the outdoor space while keeping an eye on them. A conveniently located laundry room, walk through pantry and 2 piece bath finish off the main floor. Head upstairs to find the well sized family room complete with built ins for your TV, electronics and games. Enjoy family movie games nights in this spacious and sun filled family room complete with large windows. The large master retreat features, large walk in closet with built-in shelving and an updated ensuite with a jetted tub perfect for evening relaxation baths and finished with granite counters. Two additional well sized bedrooms share the updated main bath. This lovely home is in an incredible, conveniently located cul-de-sac location just a short drive into the community which offers private residents lake access, an abundance of green space, schools, shopping and parks. A new 40 year BP Mystique Laminated Fiberglass Single roof was just installed September 2022 with 10 year labor warranty on installation for the new owner. Call your favorite agent right away and book your showing to experience the outdoor space in person as this home is truly one to be desired.
Location
Province AB
County Calgary
Area Cal Zone S
Zoning R-1N
Direction NW
Rooms
Basement Full, Unfinished
Interior
Interior Features Breakfast Bar, Built-in Features, Granite Counters, High Ceilings, Jetted Tub, Open Floorplan, Pantry
Heating Forced Air
Cooling None
Flooring Carpet, Ceramic Tile, Linoleum
Fireplaces Number 1
Fireplaces Type Gas
Appliance Dishwasher, Dryer, Electric Stove, Microwave, Refrigerator, Washer
Laundry Main Level
Exterior
Garage Double Garage Attached
Garage Spaces 2.0
Garage Description Double Garage Attached
Fence Fenced
Community Features Clubhouse, Lake, Park, Schools Nearby, Playground, Sidewalks, Street Lights, Shopping Nearby
Amenities Available Beach Access, Boating, Clubhouse, Park, Playground
Roof Type Asphalt Shingle
Porch Deck, Patio
Parking Type Double Garage Attached
Total Parking Spaces 4
Building
Lot Description Back Yard, Cul-De-Sac, Front Yard, Lawn, Garden, Landscaped, Underground Sprinklers
Foundation Poured Concrete
Architectural Style 2 Storey
Level or Stories Two
Structure Type Stone,Vinyl Siding
Others
Restrictions None Known
Tax ID 76658510
Ownership Private
Read Less Info
Want to know what your home might be worth? Contact us for a FREE valuation!

Our team is ready to help you sell your home for the highest possible price ASAP

"My job is to find and attract mastery-based agents to the office, protect the culture, and make sure everyone is happy! "







