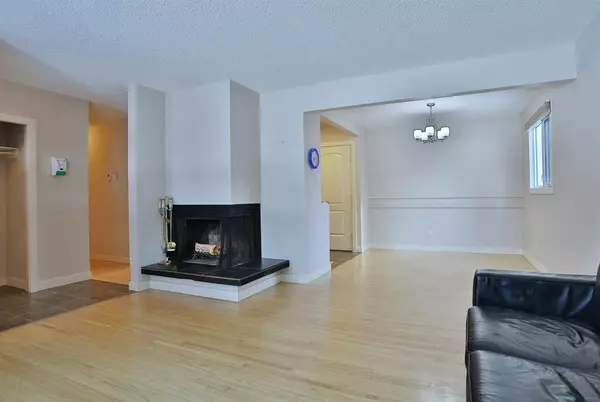$595,000
$599,900
0.8%For more information regarding the value of a property, please contact us for a free consultation.
5 Beds
3 Baths
1,127 SqFt
SOLD DATE : 11/20/2022
Key Details
Sold Price $595,000
Property Type Single Family Home
Sub Type Detached
Listing Status Sold
Purchase Type For Sale
Square Footage 1,127 sqft
Price per Sqft $527
Subdivision Varsity
MLS® Listing ID A2010459
Sold Date 11/20/22
Style Bungalow
Bedrooms 5
Full Baths 2
Half Baths 1
Originating Board Calgary
Year Built 1966
Annual Tax Amount $3,796
Tax Year 2022
Lot Size 5,941 Sqft
Acres 0.14
Property Description
Walking distance to schools, bus stops & only a few short minutes to Market Mall & University of Calgary is this fully finished bungalow in the highly-desirable established community of Varsity. Offering 5 bedrooms, 2.5 baths & oversized 2 car garage, this spacious home enjoys hardwood floors, white kitchen with granite counters, new hot water tank in 2019 & illegal basement suite. Fantastic family-friendly main floor with open concept living/dining room with wood-burning fireplace & large West-facing windows, great-sized kitchen with black appliances & loads of cabinet space, updated full bath with granite counters & hardwood floors in the 3 bedrooms...all with good closet space & the master also has a 2-piece ensuite. The lower level illegal suite has 2 big bedrooms - each with built-in desk, huge rec room area & kitchen. Lower level laundry with washer & dryer is conveniently located between the 2 floors...making it ideal as shared laundry. The backyard is fully fenced & landscaped, with firepit, patio & the 2 car garage. Additional improvements over the last 10 years include the roof on house, upgraded plumbing & electrical. Varsity Ravine Park & off-leash area are within walking distance, quick & easy access to Shaganappi & Crowchild Trails to take you the LRT, Foothills Medical Centre & Children's Hospital, University District & downtown.
Location
Province AB
County Calgary
Area Cal Zone Nw
Zoning R-C1
Direction W
Rooms
Basement Full, Suite
Interior
Interior Features Ceiling Fan(s), Granite Counters, Storage
Heating Forced Air, Natural Gas
Cooling None
Flooring Carpet, Ceramic Tile, Hardwood, Linoleum
Fireplaces Number 1
Fireplaces Type Living Room, Wood Burning
Appliance Dishwasher, Dryer, Electric Stove, Freezer, Microwave Hood Fan, Refrigerator, Washer, Window Coverings
Laundry In Basement
Exterior
Garage Alley Access, Double Garage Detached, Oversized
Garage Spaces 2.0
Garage Description Alley Access, Double Garage Detached, Oversized
Fence Fenced
Community Features Park, Schools Nearby, Playground, Tennis Court(s), Shopping Nearby
Roof Type Asphalt Shingle
Porch Patio, Porch
Lot Frontage 54.01
Parking Type Alley Access, Double Garage Detached, Oversized
Exposure W
Total Parking Spaces 2
Building
Lot Description Back Lane, Back Yard, Front Yard, Landscaped, Rectangular Lot
Foundation Poured Concrete
Architectural Style Bungalow
Level or Stories One
Structure Type Vinyl Siding
Others
Restrictions None Known
Tax ID 76716088
Ownership Private
Read Less Info
Want to know what your home might be worth? Contact us for a FREE valuation!

Our team is ready to help you sell your home for the highest possible price ASAP

"My job is to find and attract mastery-based agents to the office, protect the culture, and make sure everyone is happy! "







