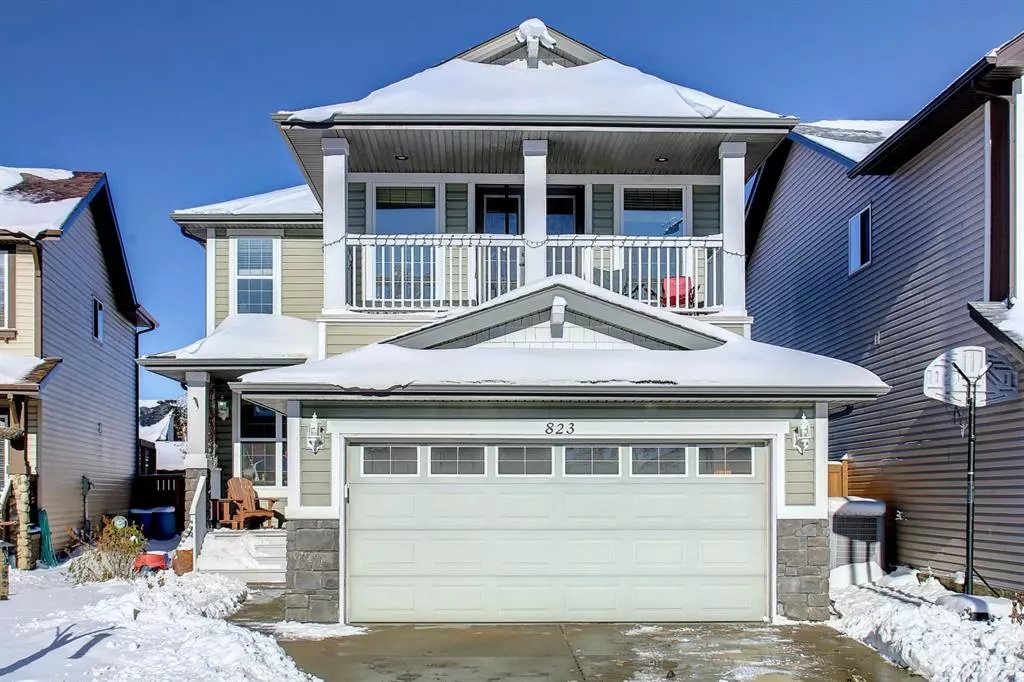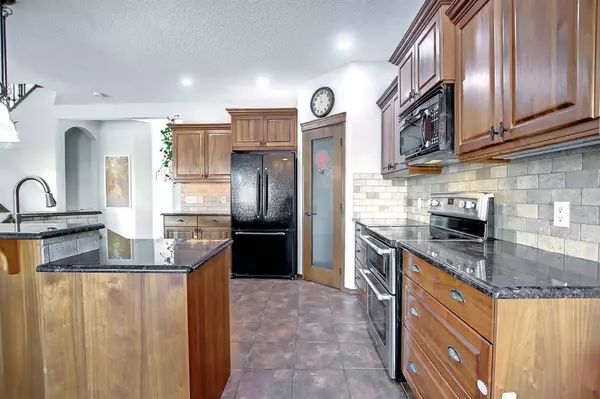$640,000
$649,900
1.5%For more information regarding the value of a property, please contact us for a free consultation.
4 Beds
4 Baths
2,245 SqFt
SOLD DATE : 11/22/2022
Key Details
Sold Price $640,000
Property Type Single Family Home
Sub Type Detached
Listing Status Sold
Purchase Type For Sale
Square Footage 2,245 sqft
Price per Sqft $285
Subdivision Auburn Bay
MLS® Listing ID A2010224
Sold Date 11/22/22
Style 2 Storey
Bedrooms 4
Full Baths 3
Half Baths 1
HOA Fees $39/ann
HOA Y/N 1
Originating Board Calgary
Year Built 2006
Annual Tax Amount $4,164
Tax Year 2022
Lot Size 4,789 Sqft
Acres 0.11
Property Description
Welcome to this perfectly located home that is an easy 5 min walk to the lake and a short walk to all the other amazing amenities like the VIP theatre, shopping, YMCA, hospital, numerous pubs, restaurants and easy access to Deerfoot and Stoney trails! As you enter this home you will love the main floor office/den at the front of the house that's perfect for the stay at home worker! Through to the kitchen it features granite countertops, tile flooring, plenty of counter and cabinet space, built in wine rack on the island, tiled backsplash and a great sized pantry. Adjacent to the kitchen on one side is a large dining area with sliding doors that lead to the back yard and on the other side has a family room with plenty of natural sunlight and a cozy gas fireplace. The main floor is finished off with a half bathroom and a laundry/mud room that gives you access to the double garage! Upstairs features a sun drenched bonus room with loads of windows and an upper level balcony, the primary bedroom has a walk in closet and a full ensuite bathroom and there are 2 additional bedrooms and a nother full bath for the kids! The basement is finished with a huge rec room area, a 4th bedroom and another full bathroom along with some storage space for your extra items. Some of the other highlights here include new paint in 2019, newer dishwasher, washer/dryer, roof and furnace and the ducts & furnace were serviced in 2021, Outside there is a good sized deck that leads you to the private yard and there is back alley access and a playground literally 30 seconds away! This one is a great choice to get you into one of the premier lake communities in the entire city!
Location
Province AB
County Calgary
Area Cal Zone Se
Zoning R-1N
Direction S
Rooms
Basement Finished, Full
Interior
Interior Features Granite Counters, Kitchen Island, No Smoking Home, Open Floorplan, Pantry, Storage, Walk-In Closet(s)
Heating Forced Air, Natural Gas
Cooling Central Air
Flooring Carpet, Ceramic Tile, Laminate
Fireplaces Number 1
Fireplaces Type Gas
Appliance Dishwasher, Dryer, Electric Stove, Garage Control(s), Microwave Hood Fan, Refrigerator, Washer, Window Coverings
Laundry Main Level
Exterior
Garage Double Garage Attached
Garage Spaces 2.0
Garage Description Double Garage Attached
Fence Fenced
Community Features Clubhouse, Fishing, Lake, Park, Schools Nearby, Playground, Sidewalks, Street Lights, Tennis Court(s), Shopping Nearby
Amenities Available Beach Access
Roof Type Asphalt Shingle
Porch Deck
Lot Frontage 35.04
Parking Type Double Garage Attached
Total Parking Spaces 4
Building
Lot Description Back Lane, Back Yard, Front Yard, Lawn, Landscaped, Level, Rectangular Lot, Treed
Foundation Poured Concrete
Architectural Style 2 Storey
Level or Stories Two
Structure Type Stone,Vinyl Siding,Wood Frame
Others
Restrictions None Known
Tax ID 76554068
Ownership Private
Read Less Info
Want to know what your home might be worth? Contact us for a FREE valuation!

Our team is ready to help you sell your home for the highest possible price ASAP

"My job is to find and attract mastery-based agents to the office, protect the culture, and make sure everyone is happy! "







