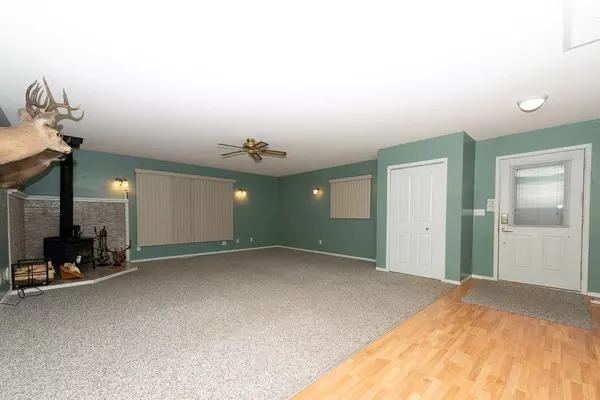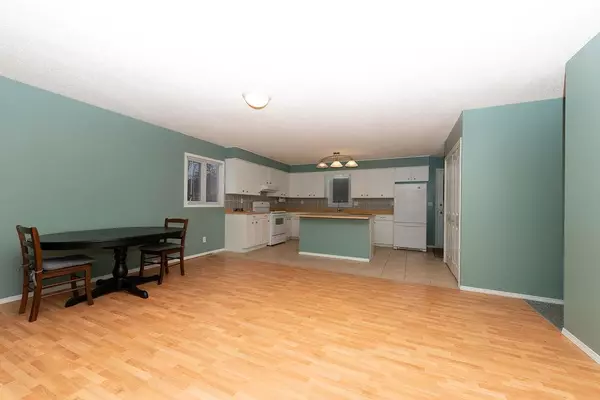$279,000
$289,000
3.5%For more information regarding the value of a property, please contact us for a free consultation.
3 Beds
2 Baths
1,452 SqFt
SOLD DATE : 11/21/2022
Key Details
Sold Price $279,000
Property Type Single Family Home
Sub Type Detached
Listing Status Sold
Purchase Type For Sale
Square Footage 1,452 sqft
Price per Sqft $192
MLS® Listing ID A2009394
Sold Date 11/21/22
Style Acreage with Residence,Bungalow
Bedrooms 3
Full Baths 1
Half Baths 1
Originating Board Alberta West Realtors Association
Year Built 1990
Annual Tax Amount $1,655
Tax Year 2022
Lot Size 0.500 Acres
Acres 0.5
Property Description
Looking for a year round home at the lake? Picture yourself in this 3 bedroom bungalow in the beautiful community of Whispering Hills at Baptiste Lake. Large living room with wood stove with a patio door that leads to the covered and screened in deck. Dining room and kitchen have lots of space to entertain and cook those large meals with the family. Main 4 piece bathroom has been renovated. 3 bedrooms and the master includes a 2 piece en-suite. 2 car main garage measures 22'x26' and has a concrete floor, wired, drywalled, and has heat. The second garage measures 16'x20' and also has a concrete floor, wired, drywalled and has a heater. Both have garage door openers with remotes! The back yard has an awesome play set for the kids and a gate to bring in quads or trailers. All on a half acre at the lake.
Location
Province AB
County Athabasca County
Zoning SV
Direction N
Rooms
Basement None
Interior
Interior Features Ceiling Fan(s), Kitchen Island, Open Floorplan
Heating Forced Air, Natural Gas
Cooling Central Air
Flooring Carpet, Ceramic Tile, Laminate
Fireplaces Number 1
Fireplaces Type Living Room, Wood Burning Stove
Appliance Central Air Conditioner, Dishwasher, Dryer, Electric Stove, Garage Control(s), Range Hood, Refrigerator, Washer, Window Coverings
Laundry Main Level
Exterior
Garage Double Garage Detached, Gravel Driveway, Single Garage Detached
Garage Spaces 2.0
Garage Description Double Garage Detached, Gravel Driveway, Single Garage Detached
Fence Partial
Community Features Fishing, Lake
Utilities Available Electricity Connected, Natural Gas Connected, Phone Available, Sewer Connected, Water Connected
Roof Type Asphalt Shingle
Porch Deck, Screened
Parking Type Double Garage Detached, Gravel Driveway, Single Garage Detached
Total Parking Spaces 4
Building
Lot Description Back Yard, Front Yard, Rectangular Lot
Building Description Vinyl Siding, Second garage 20'x16
Foundation Perimeter Wall
Sewer Holding Tank
Water Well
Architectural Style Acreage with Residence, Bungalow
Level or Stories One
Structure Type Vinyl Siding
Others
Restrictions None Known
Tax ID 57271708
Ownership Private
Read Less Info
Want to know what your home might be worth? Contact us for a FREE valuation!

Our team is ready to help you sell your home for the highest possible price ASAP

"My job is to find and attract mastery-based agents to the office, protect the culture, and make sure everyone is happy! "







