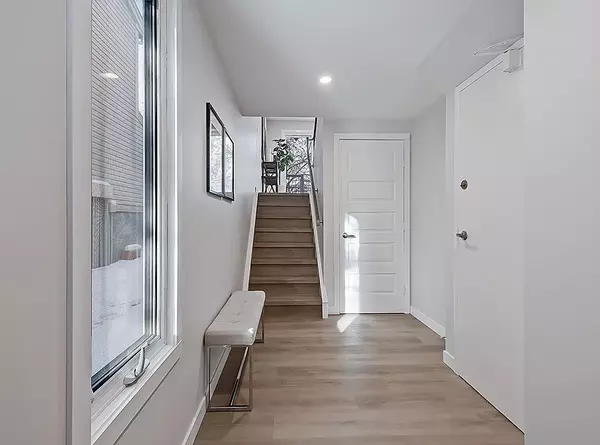$375,000
$359,000
4.5%For more information regarding the value of a property, please contact us for a free consultation.
2 Beds
2 Baths
1,180 SqFt
SOLD DATE : 11/25/2022
Key Details
Sold Price $375,000
Property Type Townhouse
Sub Type Row/Townhouse
Listing Status Sold
Purchase Type For Sale
Square Footage 1,180 sqft
Price per Sqft $317
Subdivision Woodlands
MLS® Listing ID A2009078
Sold Date 11/25/22
Style 5 Level Split
Bedrooms 2
Full Baths 1
Half Baths 1
Originating Board Calgary
Year Built 1978
Annual Tax Amount $2,048
Tax Year 2022
Lot Size 2,497 Sqft
Acres 0.06
Property Description
This is your lucky day, go ahead and pinch yourself. This end unit row house is a fantastic opportunity to own a great town home with NO CONDO FEES. This end unit has had numerous upgrades over the years with a recent renovation to create the perfect package – ‘start the car’, pack your bags, and move in before the Holidays.
This Woodbine home is loaded with features and upgrades you’ll love including durable luxury vinyl plank flooring, new baseboards and trim, updated lighting and a fresh coat of paint throughout.
When entering the property you will be greeted by a long driveway and single car attached garage. The front entrance is private with ample space to enter from the front door or garage and carry in all the groceries and practical items without feeling crammed. This level also has access to the lower level basement just a few stairs down with laundry, plenty of storage space, and direct access to the back yard.
The next two Living Levels feature a large bright living room with access to the back patio and fenced yard, a kitchen with all new wood cabinets and drawers, fridge, stove, microwave hood fan, undermount double sink, quartz countertops with overhang on the peninsula, a pantry or broom closet space, and a cozy dining room area, with access to a small front deck – great for airflow in the warm Summer months, and a half bath with new everything.
The next two Bedroom Levels include just that – 2 bedrooms, a full bathroom with new tub and shower, and a den/flex space that could be another bedroom, an office, a library, a yoga and meditation area – whatever suits your personal needs.
This property has been well loved by the current owner for many years and is now ready for someone new to move in and enjoy the space and call it home.
Call your favourite Realtor today to book your private showing, or pop by the Open House today (Sunday Afternoon) and be the first to see it.
Location
Province AB
County Calgary
Area Cal Zone S
Zoning M-CG d44
Direction S
Rooms
Basement Partial, Unfinished
Interior
Interior Features Breakfast Bar, Ceiling Fan(s), Kitchen Island, Low Flow Plumbing Fixtures, Natural Woodwork, Pantry, Recessed Lighting, See Remarks, Stone Counters, Vinyl Windows, WaterSense Fixture(s)
Heating Forced Air, Natural Gas
Cooling None
Flooring Other, See Remarks, Vinyl
Appliance Dishwasher, Dryer, Electric Stove, Freezer, Microwave Hood Fan, Refrigerator, Washer
Laundry In Basement, Lower Level
Exterior
Garage Single Garage Attached
Garage Spaces 1.0
Garage Description Single Garage Attached
Fence Fenced
Community Features Other, Schools Nearby, Sidewalks, Street Lights, Shopping Nearby
Roof Type Asphalt Shingle
Porch Balcony(s), Deck, None, Patio, See Remarks
Lot Frontage 27.86
Parking Type Single Garage Attached
Exposure S
Total Parking Spaces 3
Building
Lot Description Back Lane, Level
Foundation Poured Concrete
Architectural Style 5 Level Split
Level or Stories Two
Structure Type Wood Frame
Others
Restrictions None Known
Tax ID 76389909
Ownership Private
Read Less Info
Want to know what your home might be worth? Contact us for a FREE valuation!

Our team is ready to help you sell your home for the highest possible price ASAP

"My job is to find and attract mastery-based agents to the office, protect the culture, and make sure everyone is happy! "







