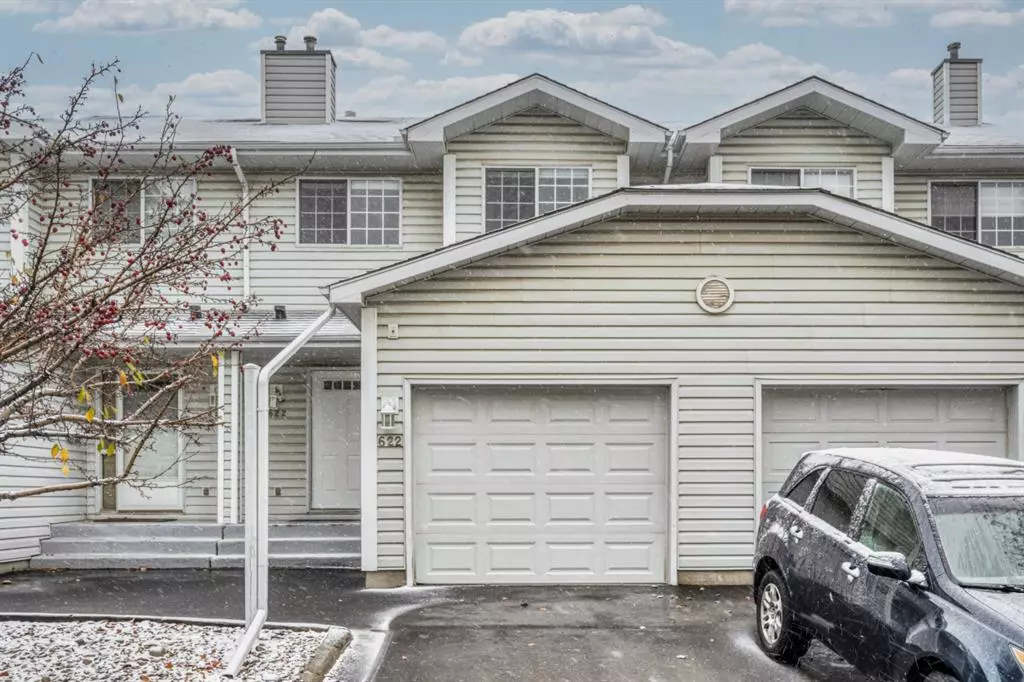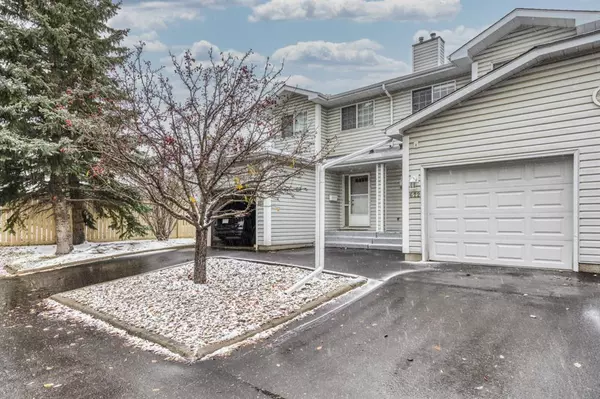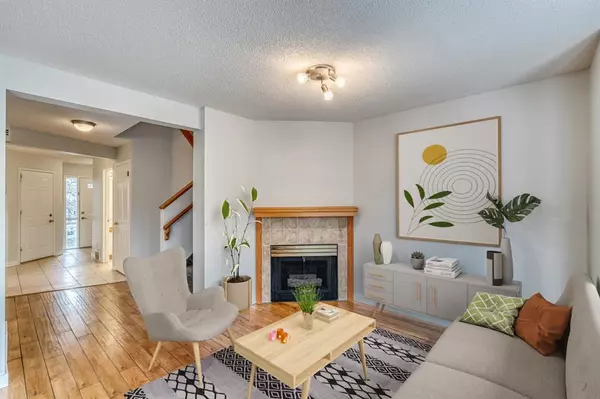$327,000
$329,000
0.6%For more information regarding the value of a property, please contact us for a free consultation.
4 Beds
3 Baths
1,162 SqFt
SOLD DATE : 11/17/2022
Key Details
Sold Price $327,000
Property Type Townhouse
Sub Type Row/Townhouse
Listing Status Sold
Purchase Type For Sale
Square Footage 1,162 sqft
Price per Sqft $281
Subdivision Hawkwood
MLS® Listing ID A2010006
Sold Date 11/17/22
Style 2 Storey
Bedrooms 4
Full Baths 2
Half Baths 1
Condo Fees $395
Originating Board Calgary
Year Built 1992
Annual Tax Amount $1,708
Tax Year 2022
Lot Size 2,551 Sqft
Acres 0.06
Property Description
This fabulous townhome located in the desirable Hawkstone Manor complex, located in the lovely community of Hawkwood is close to every amenity you need and more! This 2 storey home features over 1700 sq ft of total living space, a total of 4 bedrooms, 3 baths and a great layout for entertaining and comfortable living. The main floor features tile & hardwood flooring, separate dining area, main floor powder room, great kitchen with eating area and beautiful living room with gas fireplace. The dining area has sliding doors leading you to the exterior deck and small grassed area. Upstairs you’re welcomed by 3 spacious bedrooms, 4 pce. bathroom for the secondary bedrooms to share and huge master bedroom with it’s own 4 pce. ensuite & walk-in closet. The basement has even more space with 4th bedroom (window may not meet egress), den perfect for an in-home office or play room for the kids, quaint living area space, laundry room and storage area. Updates include: updated carpet & hardwood floors, hot water tank and recently repainted throughout including baseboards, trim & doors on the main & upper floors. The single attached garage has tons of room to park & for extra storage along with extra parking space on the driveway. You’ll love living in this well managed complex with ample visitor parking, tennis courts & clubhouse for the owners. An excellent location with easy access to schools, shopping, schools, bus stops & more. View it today before it’s gone!
Location
Province AB
County Calgary
Area Cal Zone Nw
Zoning M-CG d44
Direction S
Rooms
Basement Finished, Full
Interior
Interior Features Laminate Counters, Walk-In Closet(s)
Heating Forced Air, Natural Gas
Cooling None
Flooring Carpet, Hardwood, Tile
Fireplaces Number 1
Fireplaces Type Gas, Living Room
Appliance Dishwasher, Dryer, Electric Stove, Microwave, Refrigerator, Washer, Window Coverings
Laundry In Basement, In Unit, Laundry Room
Exterior
Garage Concrete Driveway, Garage Faces Front, Single Garage Attached
Garage Spaces 1.0
Garage Description Concrete Driveway, Garage Faces Front, Single Garage Attached
Fence None
Community Features Park, Schools Nearby, Playground, Shopping Nearby
Amenities Available Visitor Parking
Roof Type Asphalt Shingle
Porch Patio
Lot Frontage 19.69
Parking Type Concrete Driveway, Garage Faces Front, Single Garage Attached
Exposure S
Total Parking Spaces 2
Building
Lot Description Low Maintenance Landscape, Rectangular Lot
Foundation Poured Concrete
Architectural Style 2 Storey
Level or Stories Two
Structure Type Vinyl Siding,Wood Frame
Others
HOA Fee Include Amenities of HOA/Condo,Maintenance Grounds,Parking,Professional Management,Reserve Fund Contributions,Snow Removal,Trash
Restrictions None Known
Tax ID 76524991
Ownership Private
Pets Description Restrictions, Yes
Read Less Info
Want to know what your home might be worth? Contact us for a FREE valuation!

Our team is ready to help you sell your home for the highest possible price ASAP

"My job is to find and attract mastery-based agents to the office, protect the culture, and make sure everyone is happy! "







