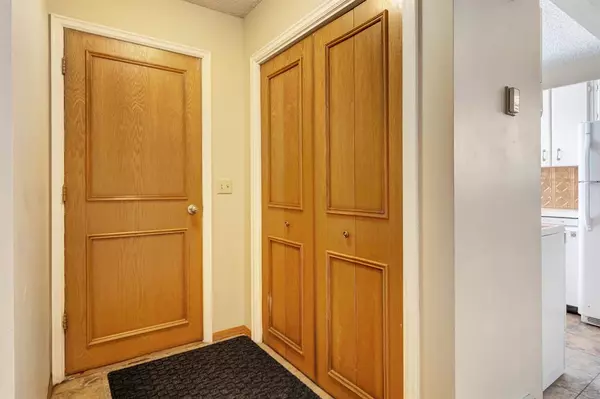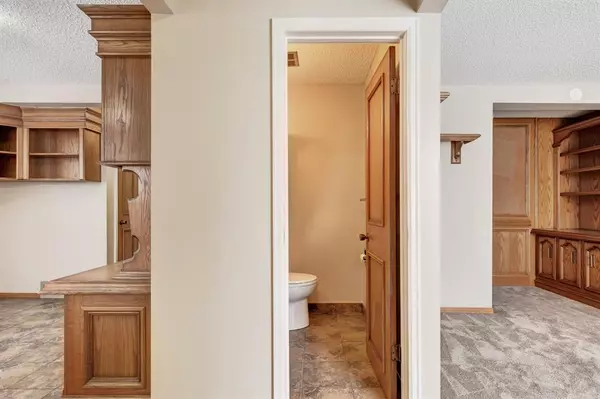$245,000
$220,000
11.4%For more information regarding the value of a property, please contact us for a free consultation.
3 Beds
2 Baths
925 SqFt
SOLD DATE : 11/16/2022
Key Details
Sold Price $245,000
Property Type Townhouse
Sub Type Row/Townhouse
Listing Status Sold
Purchase Type For Sale
Square Footage 925 sqft
Price per Sqft $264
Subdivision Braeside
MLS® Listing ID A2009989
Sold Date 11/16/22
Style 2 Storey
Bedrooms 3
Full Baths 1
Half Baths 1
Condo Fees $340
Originating Board Calgary
Year Built 1978
Annual Tax Amount $1,526
Tax Year 2022
Property Description
Welcome to this 3 Bedroom up corner unit townhome located in the quiet, well run and maintained complex at Braemeadows. The proactive Condo Corp has recently redone all the roofs and exterior fencing. Additionally, this home will have all new windows throughout along with a new front door installed for the next owner! This property is ready for updating/renovating and is a fabulous investment property or a wonderful white picket fenced family home! Inside, the front foyer leads to an inviting eat-in kitchen with custom built-in and freshly painted cabinets. The main level also features a spacious living room and 2-piece bath. Upstairs you'll find 3 bedrooms, including a primary suite (formerly used as an office) with double closets, a 4-piece bath and 2 more bedrooms. In the finished basement you have a perfect family movie/game room, large storage area, washer/dryer and utility room. The private, fully fenced front yard includes both a large deck and nice grass area. There is a private park and playground located within the complex for your children to play! Incredible location, walking distance to many retail shops, restaurants, transit and conveniently located between gorgeous Fish Creek Park and Glenmore Park. Call today before you miss out!
Location
Province AB
County Calgary
Area Cal Zone S
Zoning M-C1 d100
Direction N
Rooms
Basement Finished, Full
Interior
Interior Features Bookcases, Built-in Features, Storage, Sump Pump(s)
Heating Forced Air, Natural Gas
Cooling None
Flooring Carpet, Ceramic Tile, Linoleum, Vinyl
Appliance Dishwasher, Dryer, Electric Stove, Range Hood, Refrigerator, Washer, Window Coverings
Laundry In Basement
Exterior
Garage Assigned, Outside, Stall
Garage Description Assigned, Outside, Stall
Fence Fenced
Community Features Park, Schools Nearby, Playground, Sidewalks, Street Lights, Tennis Court(s), Shopping Nearby
Amenities Available Park, Parking, Playground
Roof Type Asphalt Shingle
Porch Deck
Parking Type Assigned, Outside, Stall
Exposure N
Total Parking Spaces 1
Building
Lot Description Front Yard
Foundation Poured Concrete
Architectural Style 2 Storey
Level or Stories Two
Structure Type Vinyl Siding,Wood Frame
Others
HOA Fee Include Common Area Maintenance,Insurance,Maintenance Grounds,Parking,Professional Management,Reserve Fund Contributions,Sewer,Snow Removal,Trash,Water
Restrictions Restrictive Covenant-Building Design/Size,Utility Right Of Way
Tax ID 76291608
Ownership Private
Pets Description Restrictions
Read Less Info
Want to know what your home might be worth? Contact us for a FREE valuation!

Our team is ready to help you sell your home for the highest possible price ASAP

"My job is to find and attract mastery-based agents to the office, protect the culture, and make sure everyone is happy! "







