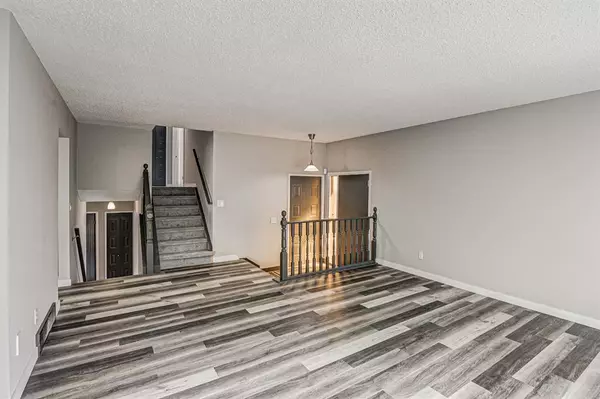$458,500
$469,900
2.4%For more information regarding the value of a property, please contact us for a free consultation.
4 Beds
3 Baths
1,208 SqFt
SOLD DATE : 01/17/2023
Key Details
Sold Price $458,500
Property Type Single Family Home
Sub Type Detached
Listing Status Sold
Purchase Type For Sale
Square Footage 1,208 sqft
Price per Sqft $379
Subdivision Temple
MLS® Listing ID A2013116
Sold Date 01/17/23
Style 4 Level Split
Bedrooms 4
Full Baths 3
Originating Board Calgary
Year Built 1979
Annual Tax Amount $2,927
Tax Year 2022
Lot Size 4,800 Sqft
Acres 0.11
Property Description
OPEN HOUSE Sunday December 11, 2022 from 2:00 - 4:00pm. Looking for a beautiful move in ready home? Then look no further! This immaculate 4 level split has it all, upon entering you will see the brand new vinyl plank flooring, with a massive living room to fit the whole family, with a joining dining area and a well planned kitchen with gas stove and a brand new dishwasher. BBQing year round is a breeze with the large front deck just off the dining area and a it's a beautiful spot to watch the sunset. As you head upstairs notice the brand new carpeting throughout, never been lived on, up here you will find three great sized bedrooms including a large primary bedroom with 3 piece en suite. An additional 4 piece bathroom completes the upper level. Heading down to the 3rd level you will find an additional bedroom and 3 piece bathroom as well as a fabulous family room with wood burning fireplace, this is a walk out level with access to the attached dream man/woman cave of an massive oversized, insulated and heated garage with hot and cold water, with room for two cars and the toys and shop space, you won't be disappointed. The 4th level has been started with drywall and wainscotting and materials are there to keep going, plenty of storage available under the third level crawl space. This home has been freshly painted, and lovingly cared for, it has a newer furnace and brand new hot water tank too. Directly across the street from the park with tennis courts and ample room to watch the kids play. There is nothing left to do here but move in!
Location
Province AB
County Calgary
Area Cal Zone Ne
Zoning R-C1
Direction SW
Rooms
Basement Full, Partially Finished
Interior
Interior Features Built-in Features, Central Vacuum, Recreation Facilities, Storage
Heating Forced Air, Natural Gas
Cooling None
Flooring Carpet, Tile, Vinyl
Fireplaces Number 1
Fireplaces Type Wood Burning
Appliance Dishwasher, Garage Control(s), Gas Stove, Range Hood, Refrigerator
Laundry In Basement
Exterior
Garage 220 Volt Wiring, Alley Access, Double Garage Attached, Heated Garage, Insulated, Oversized, RV Access/Parking
Garage Spaces 2.0
Garage Description 220 Volt Wiring, Alley Access, Double Garage Attached, Heated Garage, Insulated, Oversized, RV Access/Parking
Fence Fenced
Community Features Park, Schools Nearby, Playground, Street Lights, Tennis Court(s), Shopping Nearby
Roof Type Asphalt Shingle
Porch Deck, See Remarks
Lot Frontage 54.07
Parking Type 220 Volt Wiring, Alley Access, Double Garage Attached, Heated Garage, Insulated, Oversized, RV Access/Parking
Total Parking Spaces 5
Building
Lot Description Back Lane, Low Maintenance Landscape, Paved, Rectangular Lot, See Remarks
Foundation Poured Concrete
Architectural Style 4 Level Split
Level or Stories 4 Level Split
Structure Type Metal Siding ,Wood Frame,Wood Siding
Others
Restrictions None Known
Tax ID 76706270
Ownership Private
Read Less Info
Want to know what your home might be worth? Contact us for a FREE valuation!

Our team is ready to help you sell your home for the highest possible price ASAP

"My job is to find and attract mastery-based agents to the office, protect the culture, and make sure everyone is happy! "







