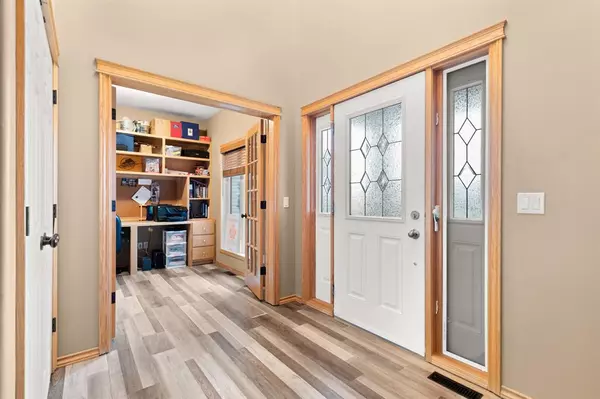$527,500
$549,900
4.1%For more information regarding the value of a property, please contact us for a free consultation.
4 Beds
4 Baths
2,607 SqFt
SOLD DATE : 01/17/2023
Key Details
Sold Price $527,500
Property Type Single Family Home
Sub Type Detached
Listing Status Sold
Purchase Type For Sale
Square Footage 2,607 sqft
Price per Sqft $202
Subdivision Ranchland
MLS® Listing ID A2008385
Sold Date 01/17/23
Style 2 Storey
Bedrooms 4
Full Baths 3
Half Baths 1
Originating Board Medicine Hat
Year Built 2008
Annual Tax Amount $5,613
Tax Year 2022
Lot Size 5,550 Sqft
Acres 0.13
Property Description
Large 2 storey home in Ranchlands that is perfect for the growing family. With approximately 2600 sq ft, this sprawling floor plan offers the space you require. Upon entering you are greeted by a welcoming foyer with an adjoining office with built-in work tops. An incredible island kitchen with granite counters, beautiful maple cabinets, and corner pantry. The dinette area has garden doors leading to the large covered deck that wraps around one corner of the house. Excellent great room with new vinyl flooring, a stone-face fireplace and built-in shelving. This large home offers four bedrooms on the upper floor including the huge primary suite with fireplace, two large walk-in closets and "spa-style" ensuite. The basement offers an over-sized family/games room with fireplace, a full bathroom and storage. The large windows and available space offer good potential for a 5th bedroom if required. Energy efficiency features include zoned heating, high-efficiency furnace, and tankless hot water heater. If space is what you are after, you will want to see all that this home has to offer.
Location
Province AB
County Medicine Hat
Zoning R-LD
Direction S
Rooms
Basement Finished, Full
Interior
Interior Features Ceiling Fan(s), Kitchen Island, Walk-In Closet(s)
Heating Forced Air
Cooling Central Air
Flooring Carpet, Ceramic Tile, Linoleum, Vinyl
Fireplaces Number 3
Fireplaces Type Gas
Appliance Central Air Conditioner, Dishwasher, Refrigerator
Laundry Main Level
Exterior
Garage Concrete Driveway, Double Garage Attached, Insulated
Garage Spaces 2.0
Garage Description Concrete Driveway, Double Garage Attached, Insulated
Fence Fenced
Community Features Schools Nearby, Shopping Nearby
Roof Type Asphalt Shingle
Porch Deck
Lot Frontage 50.0
Parking Type Concrete Driveway, Double Garage Attached, Insulated
Total Parking Spaces 4
Building
Lot Description Low Maintenance Landscape, Private
Foundation Poured Concrete
Architectural Style 2 Storey
Level or Stories Two
Structure Type Brick,Vinyl Siding
Others
Restrictions None Known
Tax ID 75611379
Ownership Private
Read Less Info
Want to know what your home might be worth? Contact us for a FREE valuation!

Our team is ready to help you sell your home for the highest possible price ASAP

"My job is to find and attract mastery-based agents to the office, protect the culture, and make sure everyone is happy! "







