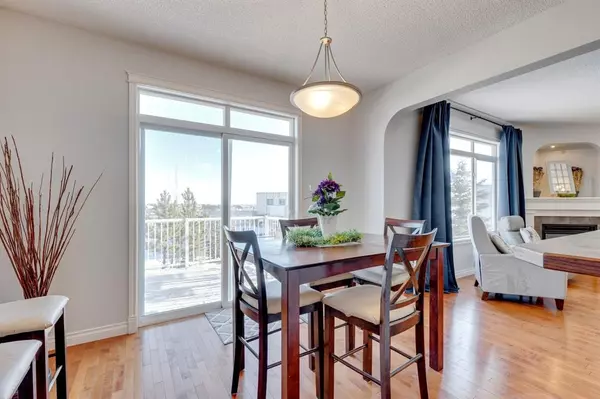$582,700
$589,900
1.2%For more information regarding the value of a property, please contact us for a free consultation.
3 Beds
3 Baths
2,117 SqFt
SOLD DATE : 01/18/2023
Key Details
Sold Price $582,700
Property Type Single Family Home
Sub Type Detached
Listing Status Sold
Purchase Type For Sale
Square Footage 2,117 sqft
Price per Sqft $275
Subdivision Westmount_Ok
MLS® Listing ID A2015166
Sold Date 01/18/23
Style 2 Storey
Bedrooms 3
Full Baths 2
Half Baths 1
Originating Board Calgary
Year Built 2007
Annual Tax Amount $3,562
Tax Year 2022
Lot Size 4,865 Sqft
Acres 0.11
Property Description
Welcome to this lovely detached family home ideally situated backing onto the green space and located close to Westmount School (K-9) in Okotoks! You’ll love the open floor plan, hardwood flooring and spacious primary rooms as you walk in the door. The foyer guides you towards the warm living room, where a corner gas fireplace and tasteful built-ins are the star of the show. The large windows overlook views of the greenspace and playground, where you can conveniently watch your kids play at recess. Watch morning sunrises from this spot with coffee in hand, or enjoy fireworks after Dawgs games. The chefs kitchen is perfect, with raised breakfast bar seating, stainless steel appliances, corner pantry and lots of cabinet/counter space. Entertain family meals in the bright dining space and slide the patio doors for access to your porch overlooking northeast views with bbq hook-up. A 2 pc powder bathroom, laundry and a private home office complete the main floor. Upstairs, the massive family room allows a plethora of space to use as you need! An extra office, entertainment area, kids play room… the sky is the limit! Upstairs boasts 3 bedrooms including the large primary suite with 4pc ensuite bathroom and walk-in closet. The additional 2 bedrooms are spacious with closets and are brilliantly connected by a 5pc Jack and Jill bathroom. The walk-out basement is untouched, awaiting your creativity but with direct access to your backyard with deck, its potential is immense! This special home has fabulous views of Okotoks, is freshly painted inside with central air conditioning and is mere minutes away from community amenities including Costco (5 minute drive), Tim Hortons and Walmart (90 seconds away) and the shops at Cornerstone Okotoks (3 minute drive). Are you a nature lover? Perfect! Meander over to Tucker Parkway and enjoy the lovely outdoors of the foothills.
Location
Province AB
County Foothills County
Zoning TN
Direction SW
Rooms
Basement Unfinished, Walk-Out
Interior
Interior Features Bookcases, Breakfast Bar, Built-in Features, Closet Organizers, French Door, Laminate Counters, Open Floorplan, Pantry, See Remarks, Soaking Tub, Storage, Track Lighting, Walk-In Closet(s)
Heating Forced Air, Natural Gas
Cooling Central Air
Flooring Hardwood, Tile, Vinyl
Fireplaces Number 1
Fireplaces Type Gas, Insert, Living Room, Mantle, Tile
Appliance Dishwasher, Electric Stove, Garage Control(s), Microwave, Range Hood, Refrigerator, Washer/Dryer, Window Coverings
Laundry Main Level
Exterior
Garage Double Garage Attached
Garage Spaces 2.0
Garage Description Double Garage Attached
Fence Fenced
Community Features Park, Schools Nearby, Playground, Sidewalks, Street Lights, Shopping Nearby
Roof Type Asphalt Shingle
Porch Deck, Porch, See Remarks
Lot Frontage 44.29
Parking Type Double Garage Attached
Total Parking Spaces 2
Building
Lot Description Back Yard, Backs on to Park/Green Space, Lawn, Gentle Sloping, No Neighbours Behind, Street Lighting, Other, Rectangular Lot, See Remarks, Views
Foundation Poured Concrete
Architectural Style 2 Storey
Level or Stories Two
Structure Type Stone,Vinyl Siding,Wood Frame
Others
Restrictions None Known
Tax ID 77058284
Ownership Private
Read Less Info
Want to know what your home might be worth? Contact us for a FREE valuation!

Our team is ready to help you sell your home for the highest possible price ASAP

"My job is to find and attract mastery-based agents to the office, protect the culture, and make sure everyone is happy! "







