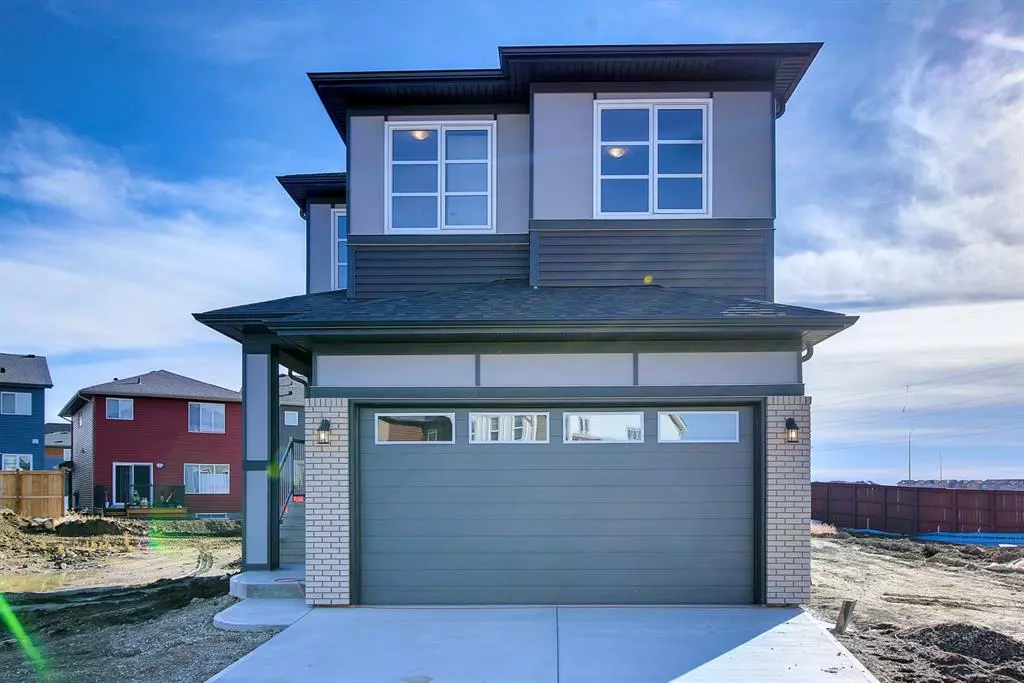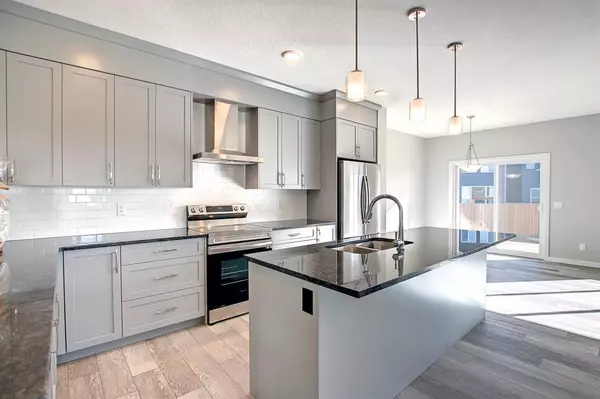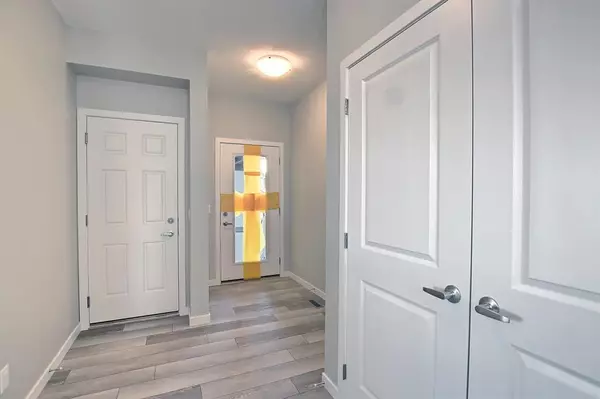$712,000
$724,000
1.7%For more information regarding the value of a property, please contact us for a free consultation.
3 Beds
3 Baths
2,255 SqFt
SOLD DATE : 01/18/2023
Key Details
Sold Price $712,000
Property Type Single Family Home
Sub Type Detached
Listing Status Sold
Purchase Type For Sale
Square Footage 2,255 sqft
Price per Sqft $315
Subdivision Carrington
MLS® Listing ID A2014579
Sold Date 01/18/23
Style 2 Storey
Bedrooms 3
Full Baths 2
Half Baths 1
Originating Board Calgary
Year Built 2022
Annual Tax Amount $4,450
Tax Year 2022
Lot Size 3,315 Sqft
Acres 0.08
Property Description
EXCEL HOMES! Brand new (Collingwood Model) - never lived in & immediate possession is available. Located in the highly desirable community of Carrington - a walkable community featuring English Carriage house inspired architecture with modern detailing. You'll find expansive mountain views & winding pathways. This home offers a front attached garage! The Collingwood offers 3 BEDROOMS PLUS A BONUS ROOM on the 2nd floor. The main floor has a 9’ knockdown ceiling, neutral colors, a beautifully upgraded gourmet kitchen with quartz countertops and a massive island. Separate Entrance to Basement. The spacious primary suite features a spa-like 5-piece ensuite & large walk-in closet. The secondary bedrooms have access to the family 5-piece bathroom. Your laundry room is also conveniently located on this level.
Location
Province AB
County Calgary
Area Cal Zone N
Zoning R-1N
Direction NW
Rooms
Basement Separate/Exterior Entry, Full, Unfinished
Interior
Interior Features Ceiling Fan(s), High Ceilings, No Smoking Home, Separate Entrance, Stone Counters
Heating High Efficiency, Electric, Forced Air, Humidity Control, Natural Gas
Cooling None
Flooring Carpet, Tile, Vinyl
Fireplaces Number 1
Fireplaces Type Electric
Appliance Dishwasher, Electric Stove, Microwave, Refrigerator
Laundry Electric Dryer Hookup
Exterior
Garage Double Garage Attached
Garage Spaces 2.0
Garage Description Double Garage Attached
Fence None
Community Features Playground, Shopping Nearby
Roof Type Asphalt Shingle
Porch Deck
Lot Frontage 29.53
Parking Type Double Garage Attached
Exposure NW
Total Parking Spaces 2
Building
Lot Description Back Yard, City Lot
Foundation Poured Concrete
Architectural Style 2 Storey
Level or Stories Two
Structure Type Vinyl Siding,Wood Frame
New Construction 1
Others
Restrictions None Known
Tax ID 76522273
Ownership Private
Read Less Info
Want to know what your home might be worth? Contact us for a FREE valuation!

Our team is ready to help you sell your home for the highest possible price ASAP

"My job is to find and attract mastery-based agents to the office, protect the culture, and make sure everyone is happy! "







