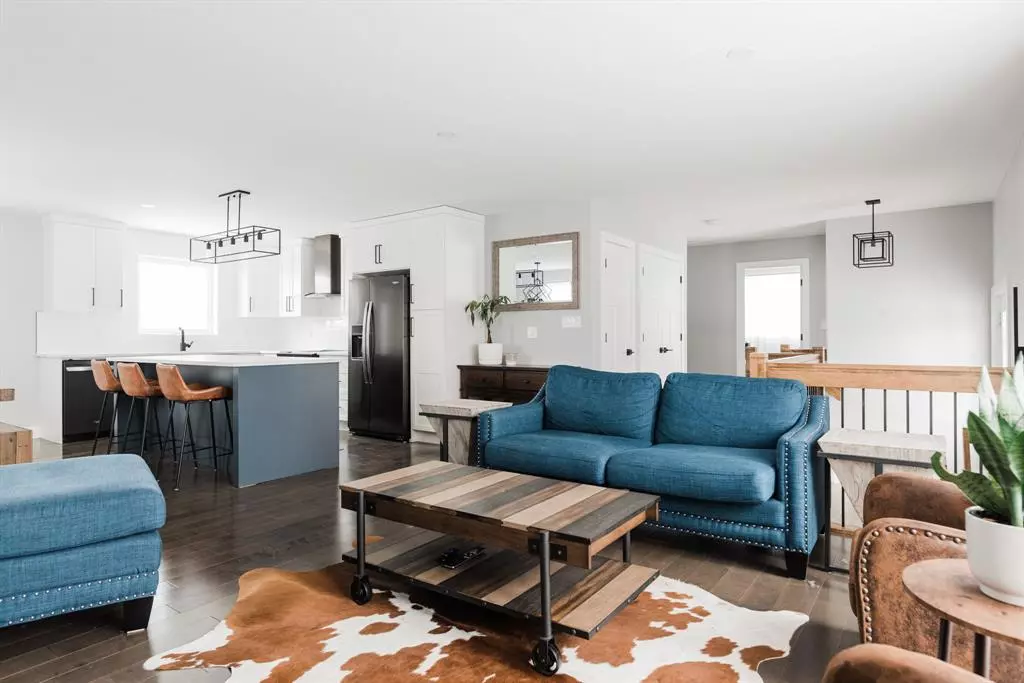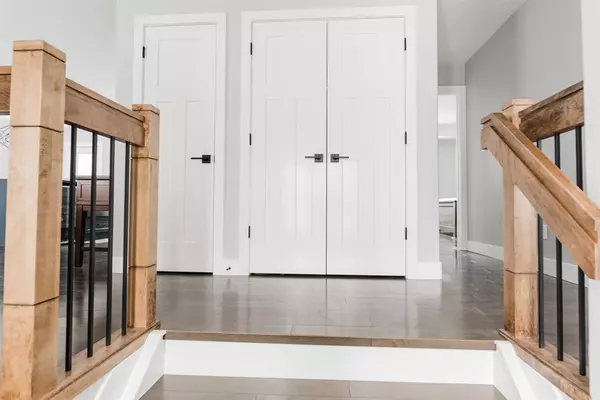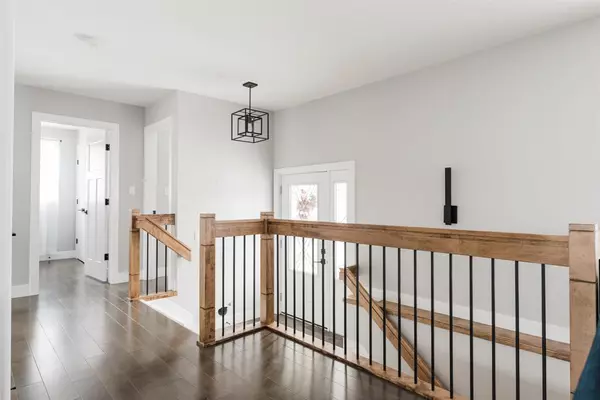$540,000
$560,000
3.6%For more information regarding the value of a property, please contact us for a free consultation.
3 Beds
3 Baths
1,283 SqFt
SOLD DATE : 01/19/2023
Key Details
Sold Price $540,000
Property Type Single Family Home
Sub Type Detached
Listing Status Sold
Purchase Type For Sale
Square Footage 1,283 sqft
Price per Sqft $420
Subdivision Timberlea
MLS® Listing ID A2014994
Sold Date 01/19/23
Style Bungalow
Bedrooms 3
Full Baths 3
Originating Board Fort McMurray
Year Built 1982
Annual Tax Amount $2,192
Tax Year 2022
Lot Size 6,431 Sqft
Acres 0.15
Property Description
JUST LIKE BRAND NEW BEEN TOTALLY RENOVATED INSIDE AND OUT AND FROM TOP TO BOTTOM WITH MODERN FINISHINGS AND LISTED AT APPRAISED VALUE! Welcome to 159 Brett Drive; this home is a unique find in a desirable location that has has been stripped to the studs and completely rebuilt - so it’s like you’re getting a brand-new home!
The moment you enter this immaculately kept home, your eye will catch refined details & renovations that highlight a functional layout, an electric fireplace feature wall + a neutral colour palette with strategically placed pops of colour that contrasts beautifully with the dark hardwood flooring. The kitchen features black SS appliances, attractive countertops, two toned white cabinetry with dark blue island and a neutral subway tile backsplash. The adjacent dining space can be host to a large dining table and has doors that lead onto the deck & and a good sized backyard.The main floor is complete with 3 good sized bedrooms including the primary suite which offers a stylish ensuite bath & roomy walk-in closet.
The finished lower level will wake your imagination for the endless options it possesses. Your laundry, third full bathroom and plenty of storage space can be found on this level.
The long exposed aggregate driveway offers a ton of parking and leads to the landscaped and fully fenced backyard that is ideal for entertaining. The backyard features a fire pit, deck + pergola and detached double garage with a brand new gas heater, 220V wiring and new drywall + paint.
This home has been listed at appraised value (11/23/22) and is in a great location that’s only steps away from St. Anne/Timberlea schools, bus routes and all other amenities. Schedule your tour today! Other updates include: ALL NEW exterior siding, shingles, windows, furnace, HWT
Location
Province AB
County Wood Buffalo
Area Fm Northwest
Zoning R1
Direction S
Rooms
Basement Finished, Full
Interior
Interior Features Kitchen Island, Open Floorplan, Storage, Walk-In Closet(s)
Heating Forced Air, Natural Gas
Cooling Central Air
Flooring Carpet, Hardwood
Fireplaces Number 1
Fireplaces Type Gas, Living Room
Appliance Induction Cooktop, Microwave, Oven, Refrigerator, Washer/Dryer, Window Coverings
Laundry In Basement, Laundry Room
Exterior
Garage Double Garage Detached
Garage Spaces 2.0
Garage Description Double Garage Detached
Fence Fenced
Community Features Park, Schools Nearby, Playground, Sidewalks, Street Lights
Roof Type Asphalt Shingle
Porch Deck
Lot Frontage 56.01
Parking Type Double Garage Detached
Exposure S
Total Parking Spaces 4
Building
Lot Description Back Yard
Foundation Poured Concrete
Architectural Style Bungalow
Level or Stories One
Structure Type Vinyl Siding
Others
Restrictions None Known
Tax ID 76151996
Ownership Private
Read Less Info
Want to know what your home might be worth? Contact us for a FREE valuation!

Our team is ready to help you sell your home for the highest possible price ASAP

"My job is to find and attract mastery-based agents to the office, protect the culture, and make sure everyone is happy! "







