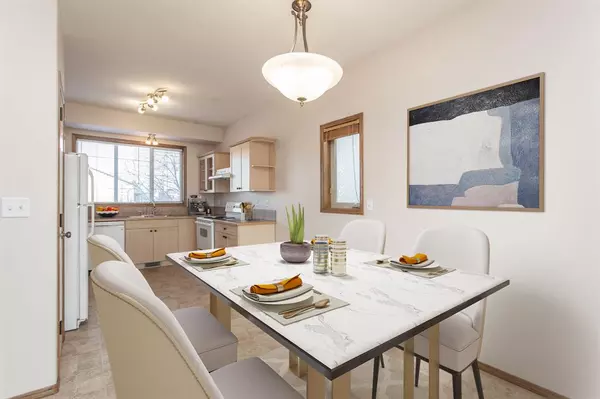$220,000
$224,900
2.2%For more information regarding the value of a property, please contact us for a free consultation.
2 Beds
2 Baths
627 SqFt
SOLD DATE : 01/19/2023
Key Details
Sold Price $220,000
Property Type Townhouse
Sub Type Row/Townhouse
Listing Status Sold
Purchase Type For Sale
Square Footage 627 sqft
Price per Sqft $350
Subdivision Cottonwood Estates
MLS® Listing ID A2016695
Sold Date 01/19/23
Style Bi-Level
Bedrooms 2
Full Baths 1
Half Baths 1
Originating Board Central Alberta
Year Built 2004
Annual Tax Amount $2,278
Tax Year 2022
Lot Size 2,675 Sqft
Acres 0.06
Property Description
Wow - incredible opportunity to own your own home for an attractive price. This 2 bedroom, 1.5 bath END unit townhouse with NO condo fees is ready for new owners. Immediate possession is available. Fenced yard, two off street parking stalls & deck. The main floor features an open concept kitchen/dining area. The kitchen has many cabinets plus a pantry and appliances are included. The living room features a gas fireplace with a mantle (not all of these units have fireplaces- definitely a nice feature). Downstairs, you'll find two bedrooms, the primary bedroom is a very generous size. There's also a full bathroom downstairs, storage space and laundry. This home would be the perfect place to start, downsize or have as an investment property. Also, conveniently located in close proximity to amenities such as Tim Hortons, grocery stores, etc.
Location
Province AB
County Lacombe County
Zoning R2
Direction W
Rooms
Basement Finished, Full
Interior
Interior Features Pantry
Heating Forced Air, Natural Gas
Cooling None
Flooring Laminate, Linoleum
Fireplaces Number 1
Fireplaces Type Gas, Living Room, Mantle
Appliance Dishwasher, Microwave, Refrigerator, Stove(s), Washer/Dryer
Laundry In Basement
Exterior
Garage Alley Access, Off Street, Unpaved
Garage Description Alley Access, Off Street, Unpaved
Fence Fenced
Community Features Schools Nearby, Playground, Shopping Nearby
Roof Type Asphalt Shingle
Porch Deck
Lot Frontage 23.3
Parking Type Alley Access, Off Street, Unpaved
Exposure W
Total Parking Spaces 2
Building
Lot Description Lawn
Foundation Poured Concrete
Architectural Style Bi-Level
Level or Stories Bi-Level
Structure Type Vinyl Siding
Others
Restrictions None Known
Tax ID 78947859
Ownership Private
Read Less Info
Want to know what your home might be worth? Contact us for a FREE valuation!

Our team is ready to help you sell your home for the highest possible price ASAP

"My job is to find and attract mastery-based agents to the office, protect the culture, and make sure everyone is happy! "







