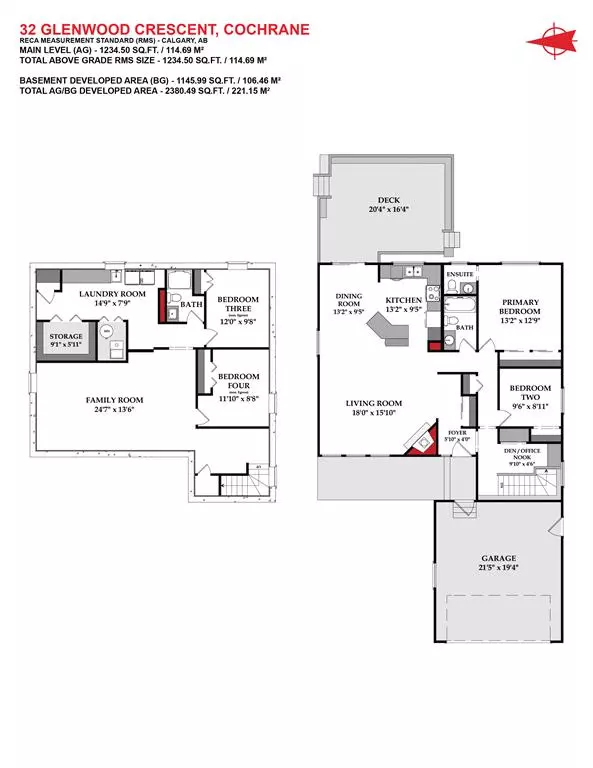$552,500
$569,900
3.1%For more information regarding the value of a property, please contact us for a free consultation.
4 Beds
3 Baths
1,234 SqFt
SOLD DATE : 01/19/2023
Key Details
Sold Price $552,500
Property Type Single Family Home
Sub Type Detached
Listing Status Sold
Purchase Type For Sale
Square Footage 1,234 sqft
Price per Sqft $447
Subdivision Glenbow
MLS® Listing ID A2014877
Sold Date 01/19/23
Style Bungalow
Bedrooms 4
Full Baths 2
Half Baths 1
Originating Board Calgary
Year Built 1979
Annual Tax Amount $3,542
Tax Year 2022
Lot Size 8,170 Sqft
Acres 0.19
Property Description
Opportunity knocks!... Welcome to 32 Glenwood Crescent… one of Cochrane’s most highly sought-after locations backing onto Big Hills Spring creek and the linear park… take a stroll on the pathway system all the way to the Riverfront Park and Bow River parkway… or for that matter just a short walk to downtown and all its amenities… shopping, pubs, restaurants. And for the children the schools are within walking distance.
This fully developed well maintained 1245 ft2 bedroom bungalow boasts a front drive two car attached garage with new door, a new front door to greet your guests you as you enter the open Great Room concept living room and kitchen with knock down ceiling, generous amount of cabinetry, and patio door to spacious deck overlooking the rear yard and park. Note the Gazebo for those quiet times out of the sun and rain, upgraded bathrooms, new vinyl plank flooring and totally redecorated lower Family Room area. New furnace 2020, new HWT 2020, new eavestrough, facia and soffit 2021.
Check and compare… just move in! … it all adds up to added value!
Location
Province AB
County Rocky View County
Zoning R-LD
Direction W
Rooms
Basement Finished, Full
Interior
Interior Features Kitchen Island, Laminate Counters, Open Floorplan, See Remarks
Heating Forced Air, Natural Gas
Cooling None
Flooring Carpet, Tile, Vinyl
Fireplaces Number 1
Fireplaces Type Brick Facing, Living Room, Wood Burning
Appliance Dishwasher, Electric Range, Garage Control(s), Microwave, Microwave Hood Fan, Refrigerator, Washer/Dryer, Window Coverings
Laundry In Basement
Exterior
Garage Double Garage Attached
Garage Spaces 2.0
Garage Description Double Garage Attached
Fence Fenced
Community Features Park, Schools Nearby, Playground, Sidewalks, Street Lights, Shopping Nearby
Roof Type Asphalt Shingle
Porch Deck, See Remarks
Lot Frontage 41.31
Parking Type Double Garage Attached
Exposure W
Total Parking Spaces 4
Building
Lot Description Backs on to Park/Green Space, Fruit Trees/Shrub(s), Landscaped, Many Trees
Foundation Poured Concrete
Architectural Style Bungalow
Level or Stories One
Structure Type Brick,Metal Siding ,Wood Frame
Others
Restrictions None Known
Tax ID 75853586
Ownership Private
Read Less Info
Want to know what your home might be worth? Contact us for a FREE valuation!

Our team is ready to help you sell your home for the highest possible price ASAP

"My job is to find and attract mastery-based agents to the office, protect the culture, and make sure everyone is happy! "







