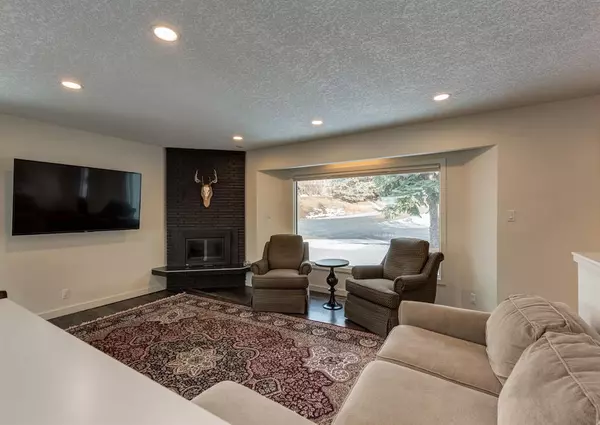$790,000
$789,900
For more information regarding the value of a property, please contact us for a free consultation.
4 Beds
2 Baths
1,207 SqFt
SOLD DATE : 01/19/2023
Key Details
Sold Price $790,000
Property Type Single Family Home
Sub Type Detached
Listing Status Sold
Purchase Type For Sale
Square Footage 1,207 sqft
Price per Sqft $654
Subdivision Charleswood
MLS® Listing ID A2018502
Sold Date 01/19/23
Style Bungalow
Bedrooms 4
Full Baths 2
Originating Board Calgary
Year Built 1963
Annual Tax Amount $5,487
Tax Year 2022
Lot Size 5,500 Sqft
Acres 0.13
Property Description
This delightful, extensively upgraded 4-bedroom / 2-bathroom bungalow is on an oversized corner lot and provides views of the mountains on a clear day. The immaculate kitchen was given a full professional revamp in 2013, with high-end cabinetry, under-cabinet lighting, and two custom pantries for storage. Featuring stainless steel appliances, including a KitchenAid electric stove with a double oven. There is a massive center island with slab granite counters, excellent for entertaining and daily living. The living room is light and bright with a corner gas fireplace and provides an open-concept design. With Hunter Douglas window coverings, new windows, and sliding doors. The primary bedroom has crown moldings, fresh paint, walls and trim, and custom walk-up built-in closets with efficient storage solutions. Bedrooms two and three have built-in closets with custom shelving in each, and bedroom three also has a sliding glass door to the massive back deck. The basement includes a sprawling recreation room custom-built in office niché with upper and lower cabinets, an in-floor heated steam shower, and a dream laundry mudroom combo. There is A/C, a Nest thermostat, a high-efficiency furnace, and a water tank with a water softener and central air. There's a covered patio, a built-in sandbox, and a natural gas line for your BBQ. Perennial gardens, mature trees, and privacy hedges complete the fenced backyard. Charleswood borders Nose Hill Park to the north and Confederation Park to the south. Northland Village is a stone's throw away from shopping/amenities. The University of Calgary, all levels of schools, and NW Medical Centres are both a short drive and quick access to the downtown and The Calgary Winter Club.
Location
Province AB
County Calgary
Area Cal Zone Nw
Zoning R-C1
Direction NE
Rooms
Basement Finished, Walk-Out
Interior
Interior Features Built-in Features, Closet Organizers, Crown Molding, Kitchen Island, Open Floorplan, Steam Room
Heating Forced Air, Natural Gas
Cooling Central Air
Flooring Carpet, Ceramic Tile, Hardwood
Fireplaces Number 2
Fireplaces Type Family Room, Gas, Recreation Room
Appliance Convection Oven, Dishwasher, Double Oven, Dryer, Garage Control(s), Microwave Hood Fan, Refrigerator, Washer, Window Coverings
Laundry In Basement, Laundry Room
Exterior
Garage Double Garage Attached, Driveway, Garage Faces Rear, On Street, Oversized
Garage Spaces 2.0
Garage Description Double Garage Attached, Driveway, Garage Faces Rear, On Street, Oversized
Fence Fenced
Community Features Park, Schools Nearby, Playground, Street Lights
Roof Type Asphalt Shingle
Porch Deck
Lot Frontage 50.86
Parking Type Double Garage Attached, Driveway, Garage Faces Rear, On Street, Oversized
Total Parking Spaces 4
Building
Lot Description Back Lane, Back Yard, City Lot, Corner Lot, Low Maintenance Landscape, Irregular Lot, Landscaped
Foundation Poured Concrete
Architectural Style Bungalow
Level or Stories One
Structure Type Aluminum Siding ,Stucco
Others
Restrictions Encroachment
Tax ID 76419917
Ownership Private
Read Less Info
Want to know what your home might be worth? Contact us for a FREE valuation!

Our team is ready to help you sell your home for the highest possible price ASAP

"My job is to find and attract mastery-based agents to the office, protect the culture, and make sure everyone is happy! "







